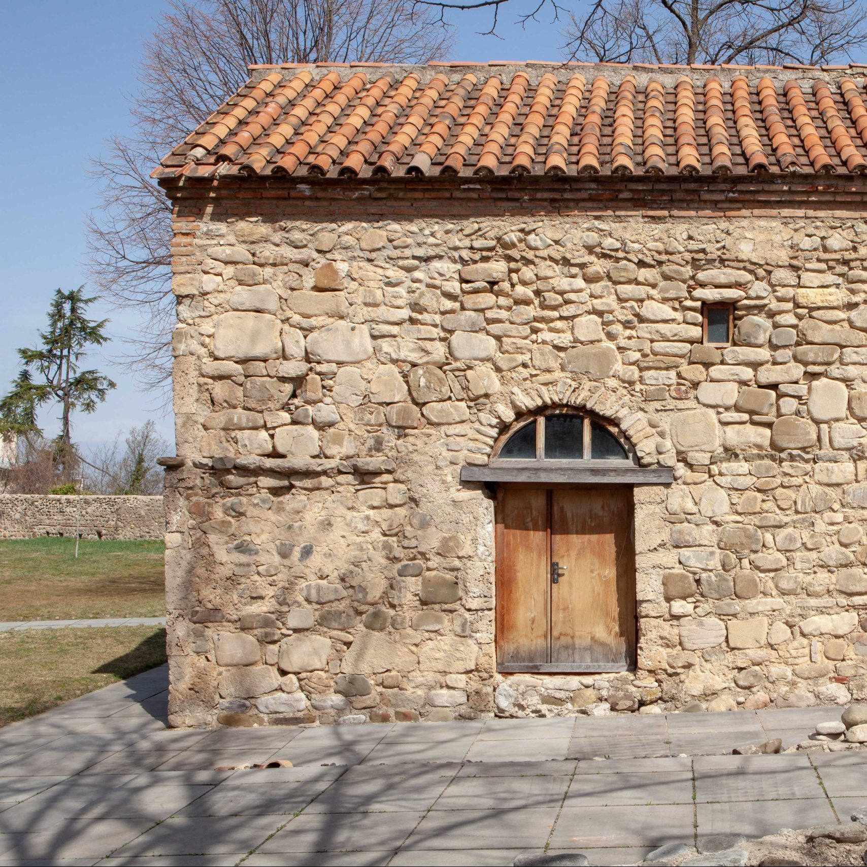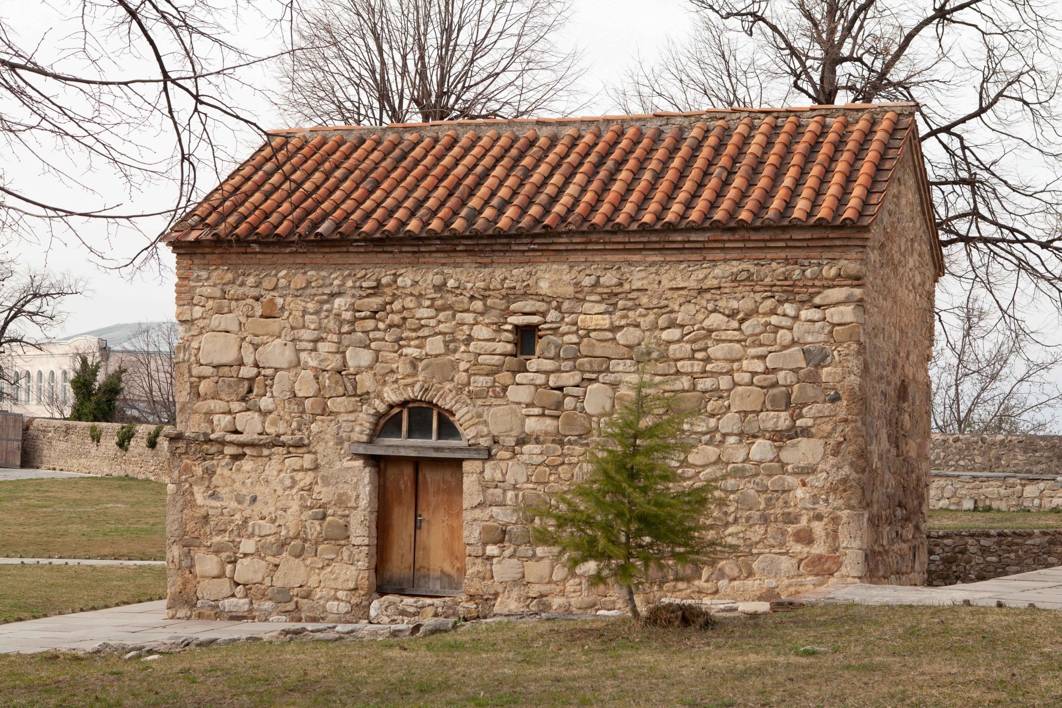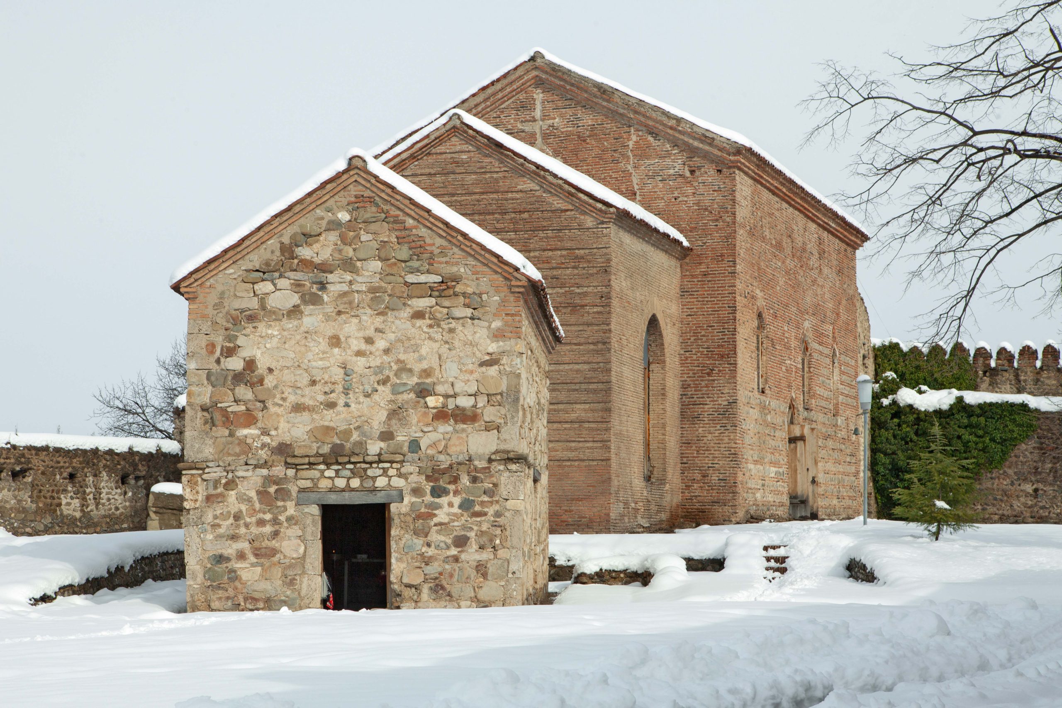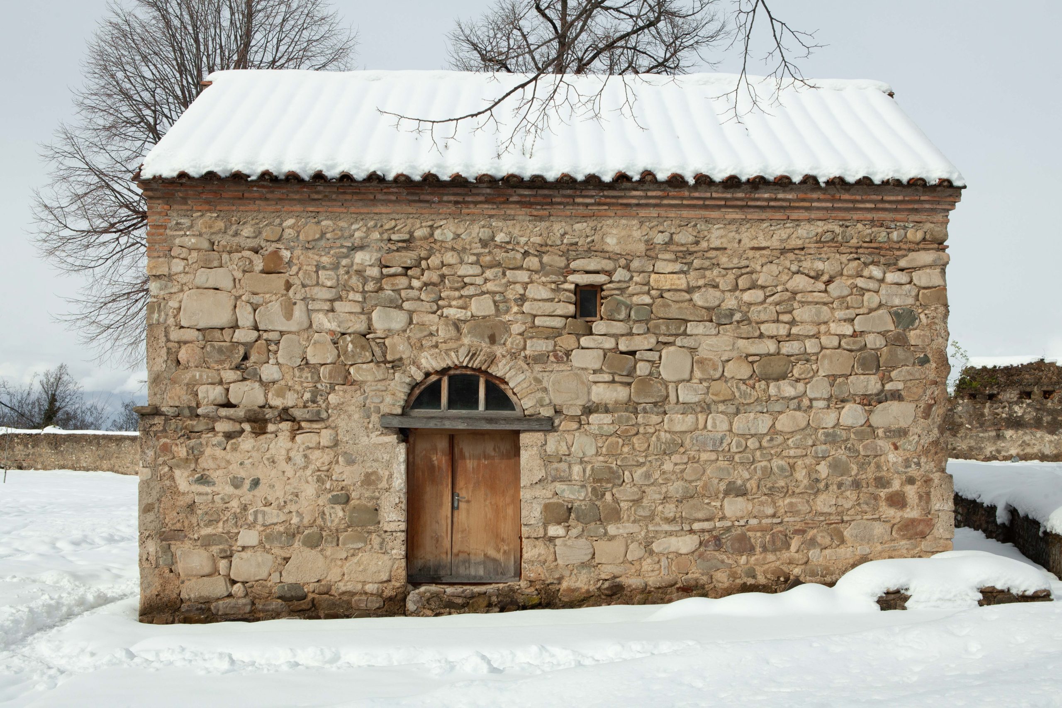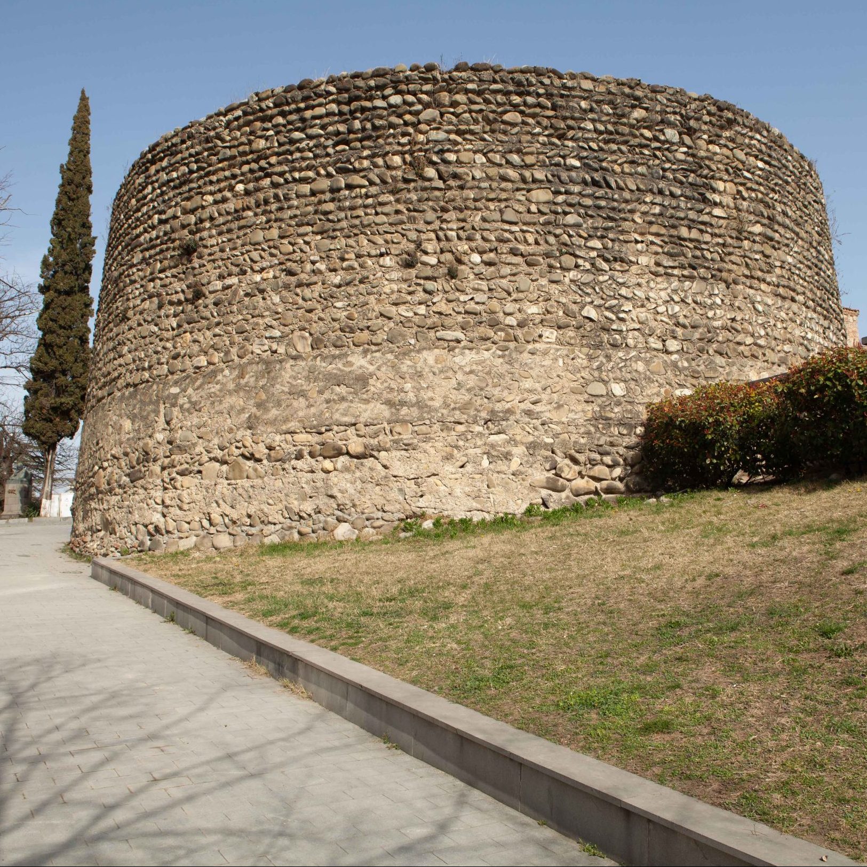ბატონის ციხის სასახლესთან, გალავნის ჩრდილო-აღმოსავლეთ ნაწილში არჩილის კარის ეკლესია მდებარეობს. არჩილის ეკლესიად წოდებული მცირე ეკლესია წმ. ნინოს სახელობისაა, იგი აშენებულია, როგორც სასახლესთან არსებული მცირე სამლოცველო. ეკლესიამ ჩვენამდე შეკეთებული სახით მოაღწია. სატაძრო ნაგებობა რამდენიმე სამშენებლო პერიოდს მოიცავს; მისი თავდაპირველი მშენებლობა მე-7 საუკუნის მიწურულს უნდა დაწყებულიყო, მაგრამ დასრულებული სახე ნაგებობამ მე-18 საუკუნეში მიიღო. რიყის ქვით ნაგები მცირე ზომის დარბაზული ეკლესია გეგმით წაგრძელებული სწორკუთხედია და აღმოსავლეთით დასრულებულია ნალისებური აფსიდით; კედლის კუთხეებსა და ღიობებისთვის გამოყენებულია შირიმის ქვა. ეკლესიას ორი შესასვლელი აქვს – დასავლეთიდან და სამხრეთიდან. დასავლეთი შესასვლელი არქიტრავულია, სამხრეთის კი თაღოვანი. კიდევ ერთ შესასვლელზე მიუთითებს ეკლესიის ჩრდილოეთით არსებული აგურით ნაშენი კედელი. საყურადღებოა ეკლესიის სამხრეთით არსებული, სავარაუდოდ ადრეული პერიოდის მცირე ნაშთი, რომელიც აღმოსავლეთით ნახევარწრიული აფსიდით არის დასრულებული. ეკლესია თავდაპირველად მოხატული იყო; საკურთხევლის აფსიდის კედლის ძირში, ტრაპეზის უკან შემორჩენილია სხვადასხვა ქრონოლოგიური პერიოდის მხატვრობის ორი ფენა. მოკრძალებული იერსახის მიუხედავად, მოცემული ეკლესია მნიშვნელოვანია, რადგან იგი საქართველოში მცირე რაოდენობით არსებული გვიანი შუა საუკუნეების, კერძოდ, მე-18 საუკუნის სატაძრო არქიტექტურის ერთ-ერთი ნიმუშია, რომლის ფესვებიც უფრო ღრმად მიდის ისტორიაში.
Lorem ipsum dolor sit amet, consectetur adipiscing elit. Ut elit tellus, luctus nec Near the Fortress of Batonis Tsikhe, in the northeastern part of the curtain wall, is the King Archil’s Church. A small church called Archil Church is named after St. Nino. It was built as a small chapel next to the fortress. The building of the temple includes several periods of construction; Its initial construction was supposed to begin at the end of the 7th century, but the building received final form in the 18th century. Built of cobblestones, a small hall-shaped church is an elongated rectangle in plan and ends in the east with a horseshoe shaped apse; Decorative stone (shirimi stone) is used for wall corners and openings. The church has two entrances – one from the west and one from the south. The west entrance is architraval and the south is arched. A brick wall to the north of the church points to another entrance. To the south of the church, a small remnant, probably of the early period, is notable, which ends with a semicircular apse in the east. The church was originally painted; At the foot of the wall of the apse of the altar, behind the table, two layers of painting from different chronological periods have been preserved. Despite its modest appearance, this church is important because it is one of the few examples of late medieval, in particular, 18th century temple architecture in Georgia, which has its roots deep in history.ullamcorper mattis, pulvinar dapibus leo.
