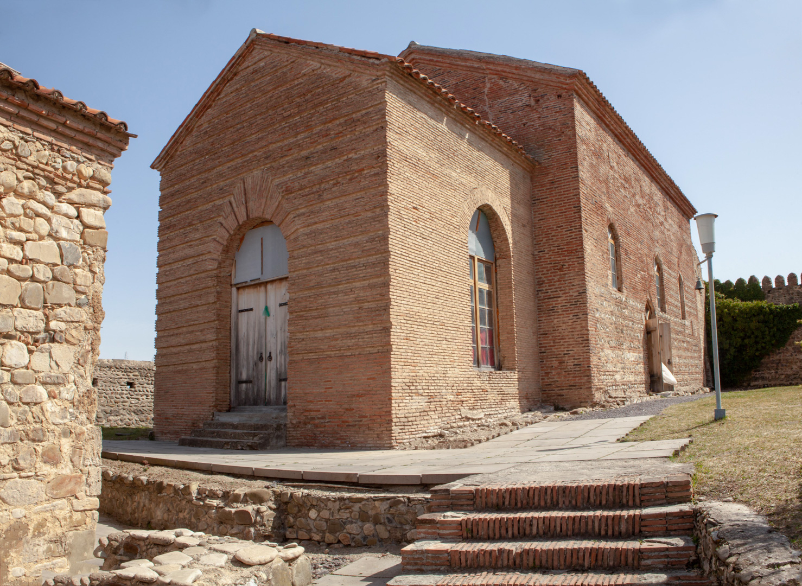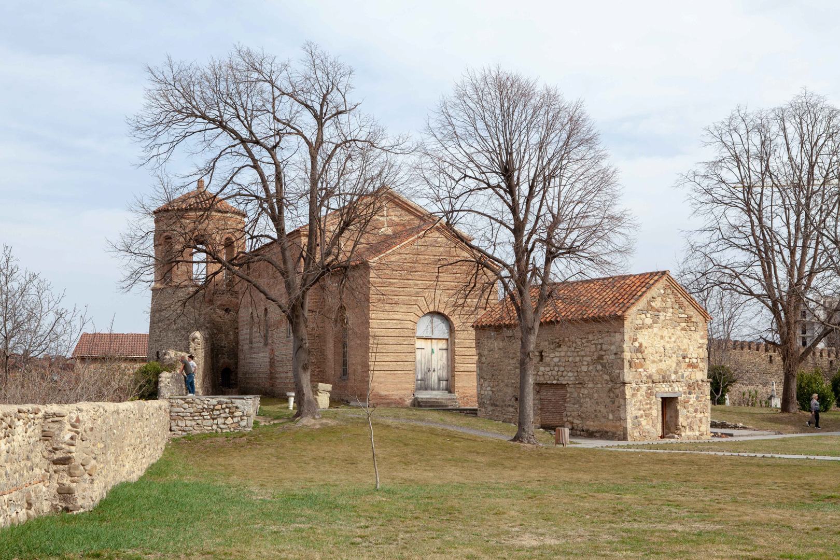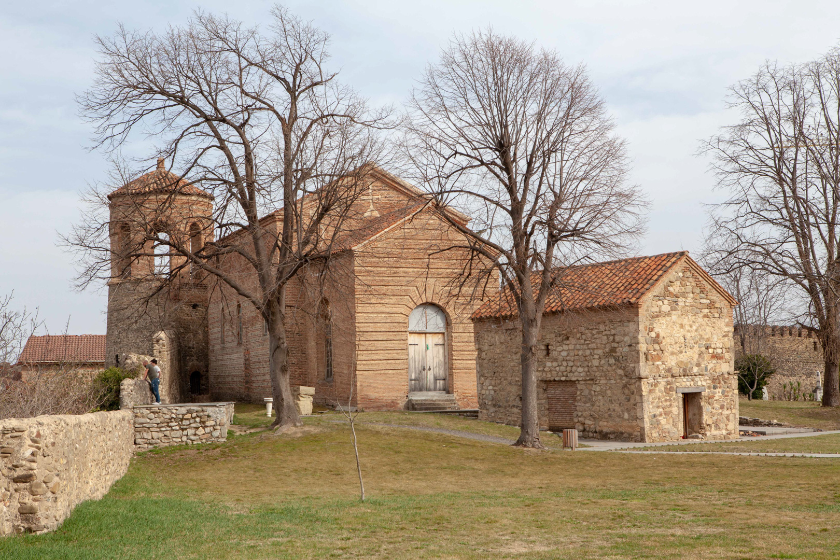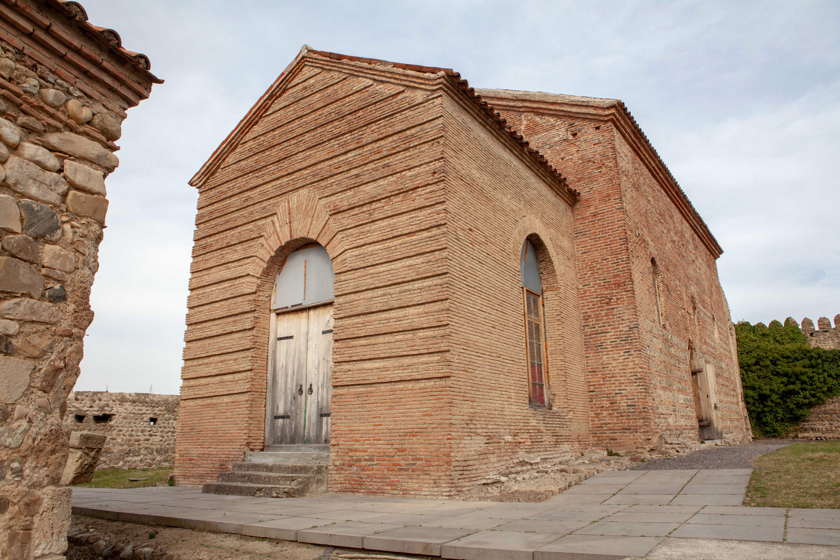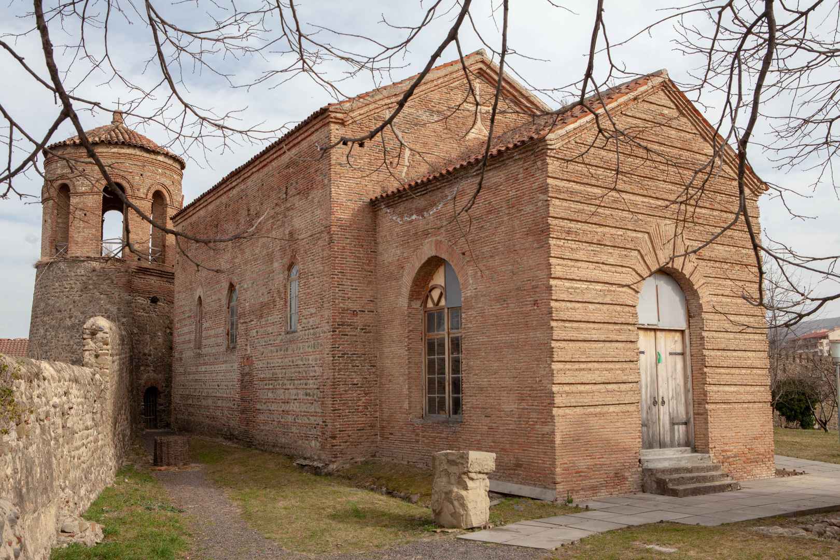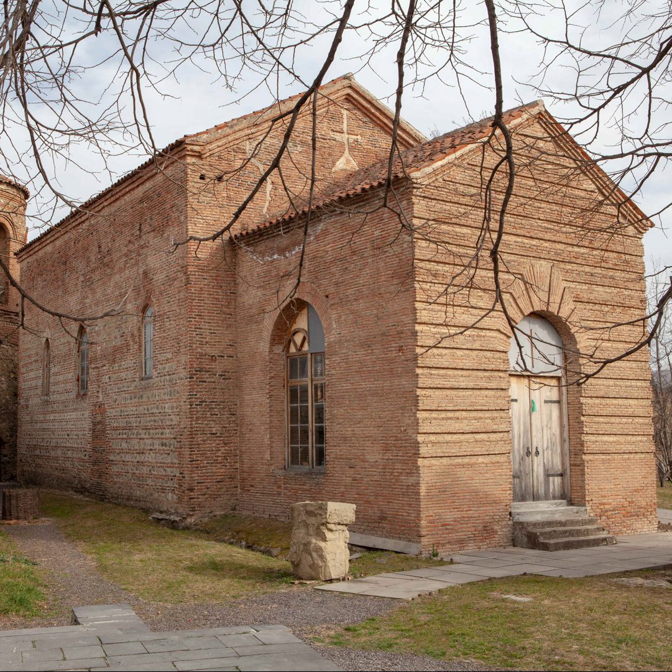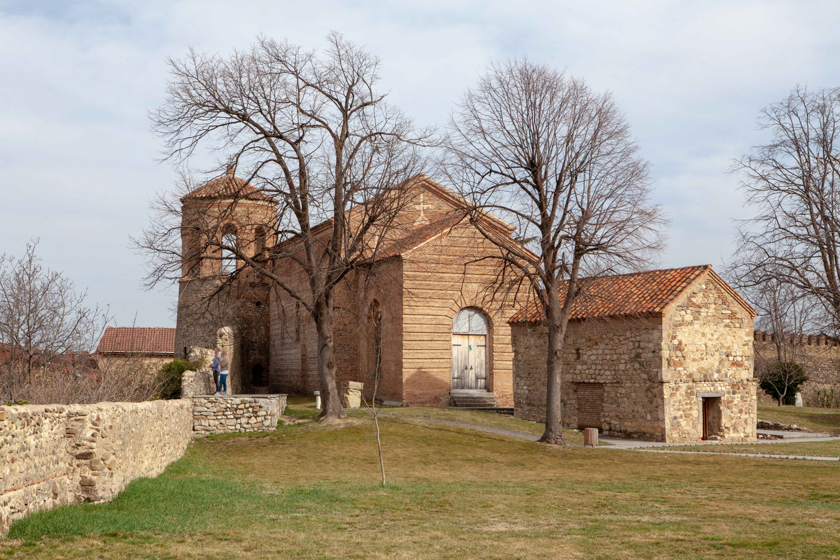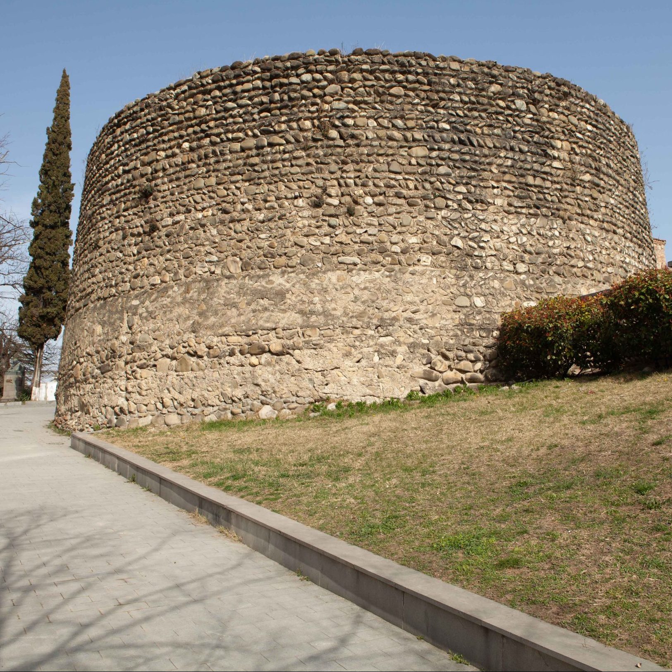ერეკლე მეორის კარის ეკლესია გალავნის ჩრდილო-აღმოსავლეთ კუთხესთან მდებარეობს. ექვთიმე თაყაიშვილის გამოკვლევით, იგი მანამდე არსებული ტაძრის ადგილას აშენდა ერეკლეს მიერ 1753 წელს. ეკლესია დღესდღეობით საგრძნობლად შეცვლილია. გადაკეთებულია დასავლეთის ნაწილი, სადაც მიდგმული აქვს დამატებით ახალი მასივი, რომელიც უფრო ვიწროა და დაბალი, ვიდრე პირველადი ნაგებობა. პირვანდელი ძველი ერეკლესეული ეკლესია აგურით არის ნაგები და იგი ჩვეულებრივ დარბაზულ, ერთნავიან შენობათა ტიპს მიეკუთვნება. სავარაუდოდ, ეკლესიას თავდაცვითი ფუნქციაც უნდა ჰქონოდა, რაზეც გრძივ ფასადებზე დატანებული სათოფურები მეტყვლებს. ამდენად, თავისი ფუნქციური დანიშნულებით მოცემული ეკლესია მსგავსებას პოულობს ბატონის ციხის სამხრეთით მდებარე, ვაჟა-ფშაველას დრამატული თეატრის ფოიეში შემორჩენილ სადროშო ეკლესიასთან. მე-19 საუკუნი დასაწყისში კარის ეკლესია გადაკეთდა ქალაქის სამრევლო ეკლესიად „სობოროდ“. ეკლესიის მახლობლად გალავნის კუთხის ბურჯზე შემდგარი სამრეკლო XIX საუკუნის პირველ ნახევარს მიეკუთვნება. იგი არატრადიციული არქიტექტურული ფორმით იქცევს ყურადღებას – წარმოადგენს არა ცალკე მდგომ ნაგებობას, არამედ მის ფუძედ გამოყენებულია ჩრდილო-დასავლეთ გალავნის კუთხის მომრგვალებული ნაწილი. ეს, ერთი შეხედვით, უჩვეულოა და არქიტექტურული თვალსაზრისით არღვევს კიდეც გალავნის ჰორიზონტალურად გაშლილ სტრუქტურას. მაგრამ საგანგებოდ შერჩეული მომრგვალებული კუთხის ფორმა ამოზრდილი სამრეკლოთი მთლიანობაში არ ქმნის ეკლექტურობის განცდას, პირიქით, თავისებურებას სძენს ხუროთმოძღვრულ იერს.
მოკრძალებული იერსახის მიუხედავად, მოცემული ეკლესია მნიშვნელოვანია, რადგან იგი საქართველოში მცირე რაოდენობით არსებული გვიანი შუა საუკუნეების, კერძოდ, მე-18 საუკუნის სატაძრო არქიტექტურის ერთ-ერთი საინტერესო ნიმუშია.
The church of Erekle II is located in the north-eastern corner of the gate. According to Ekvtime Takaishvili, it was built by Erekle on the site of a previously existing temple in 1753. Today, the church has changed a lot. The western part was rebuilt, where an additional new massif was added, narrower and lower than the original structure. The original old church of Heraclius is built of brick and it usually belongs to the hall-type, single-naved structure. Presumably, the church was also supposed to have a defensive function, as evidenced by the gun-potrs on the linear facades. Thus, in terms of its functional purpose, this church resembles the Sadrosho (Georgian: სადროშო; literally, “of a banner”) church, preserved in the foyer of the Vazha-Pshaveli Drama Theater, located south of the Fortress “Batonis Tsikhe”. At the beginning of the 19th century, the royal Church of Kari was transformed into Soboro”, the parish church of the city “.
The bell-tower near the church, which stands on the pillar of the gate corner, dates back to the first half of the 19th century. It attracts attention with an unconventional architectural form – it is not a separate building, but the rounded part of the corner of the northwestern gate is used as its base. This, at first glance, is unusual and from an architectural point of view breaks the horizontally extended structure of the gate. But, the shape of the specially selected rounded corner with the raised bell-tower as a whole does not create a sense of eclecticism, on the contrary, it gives a peculiar architectural look. Despite its modest appearance, this church is important because it is one of the most interesting examples of late medieval, in particular, temple architecture of the 18th century, existing in Georgia.
