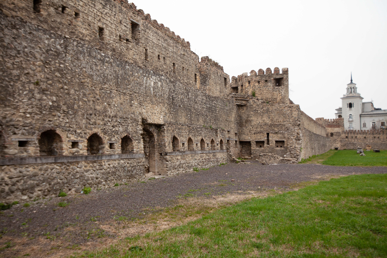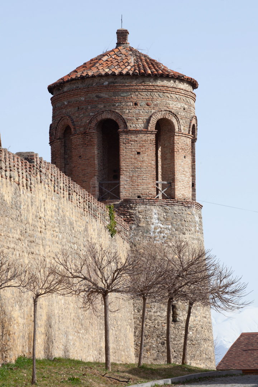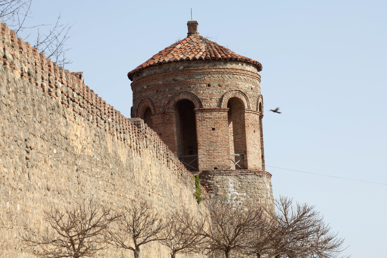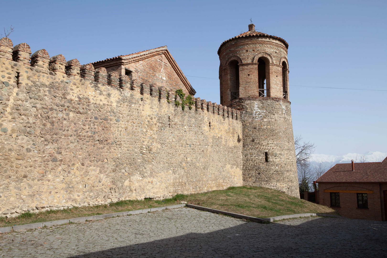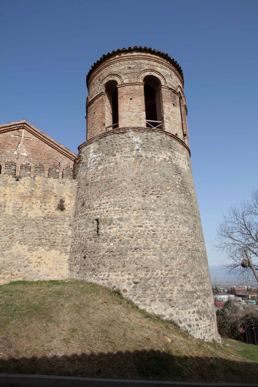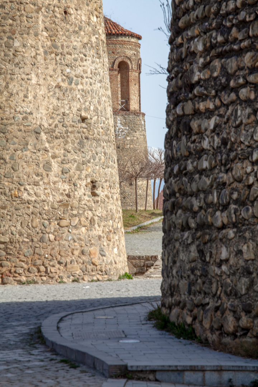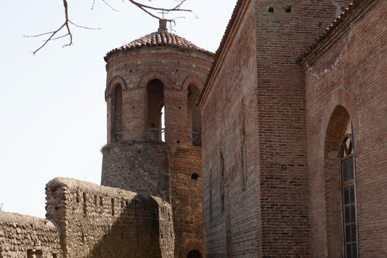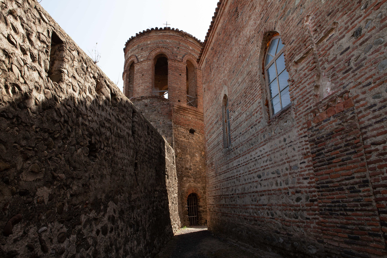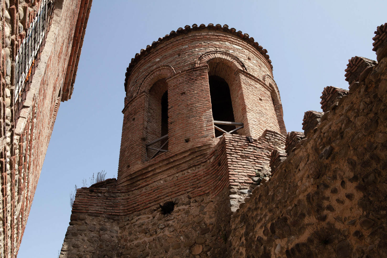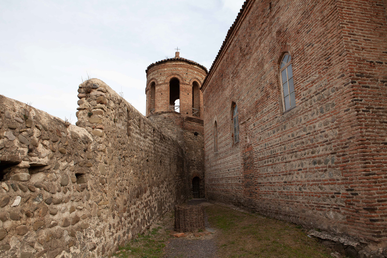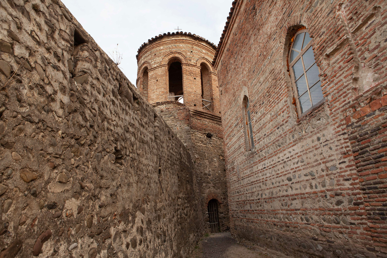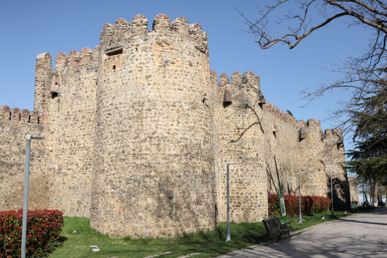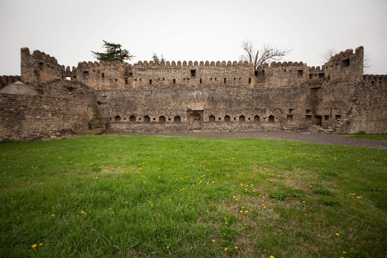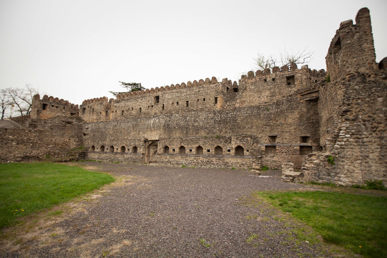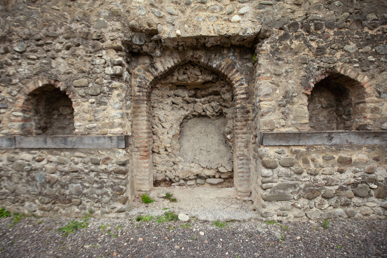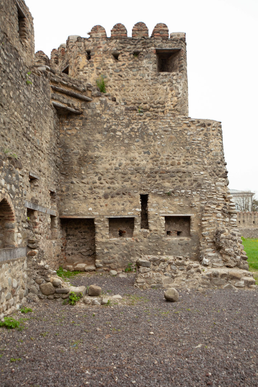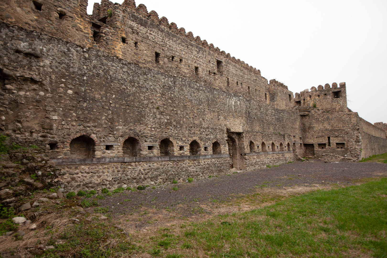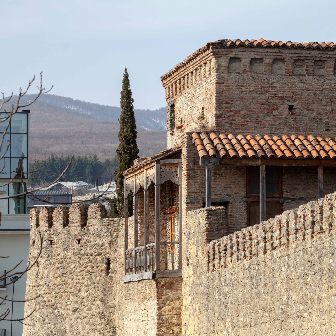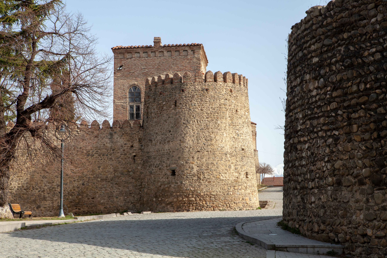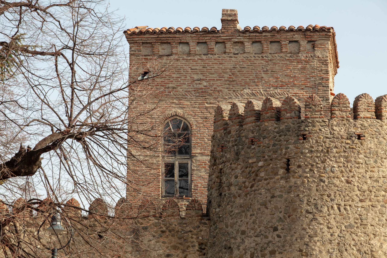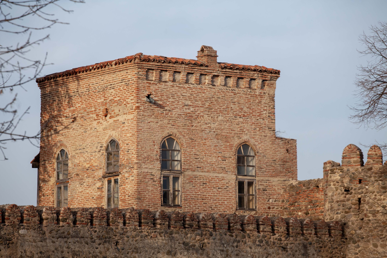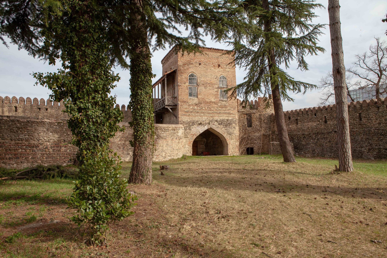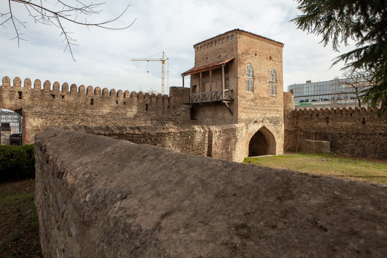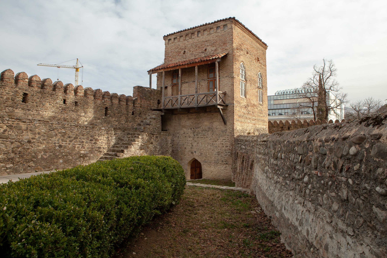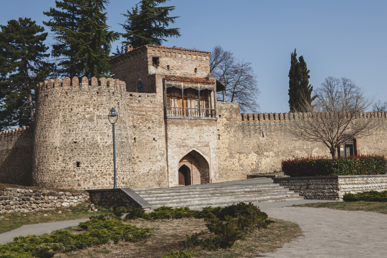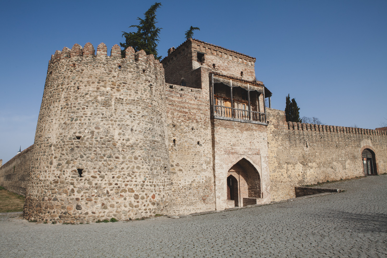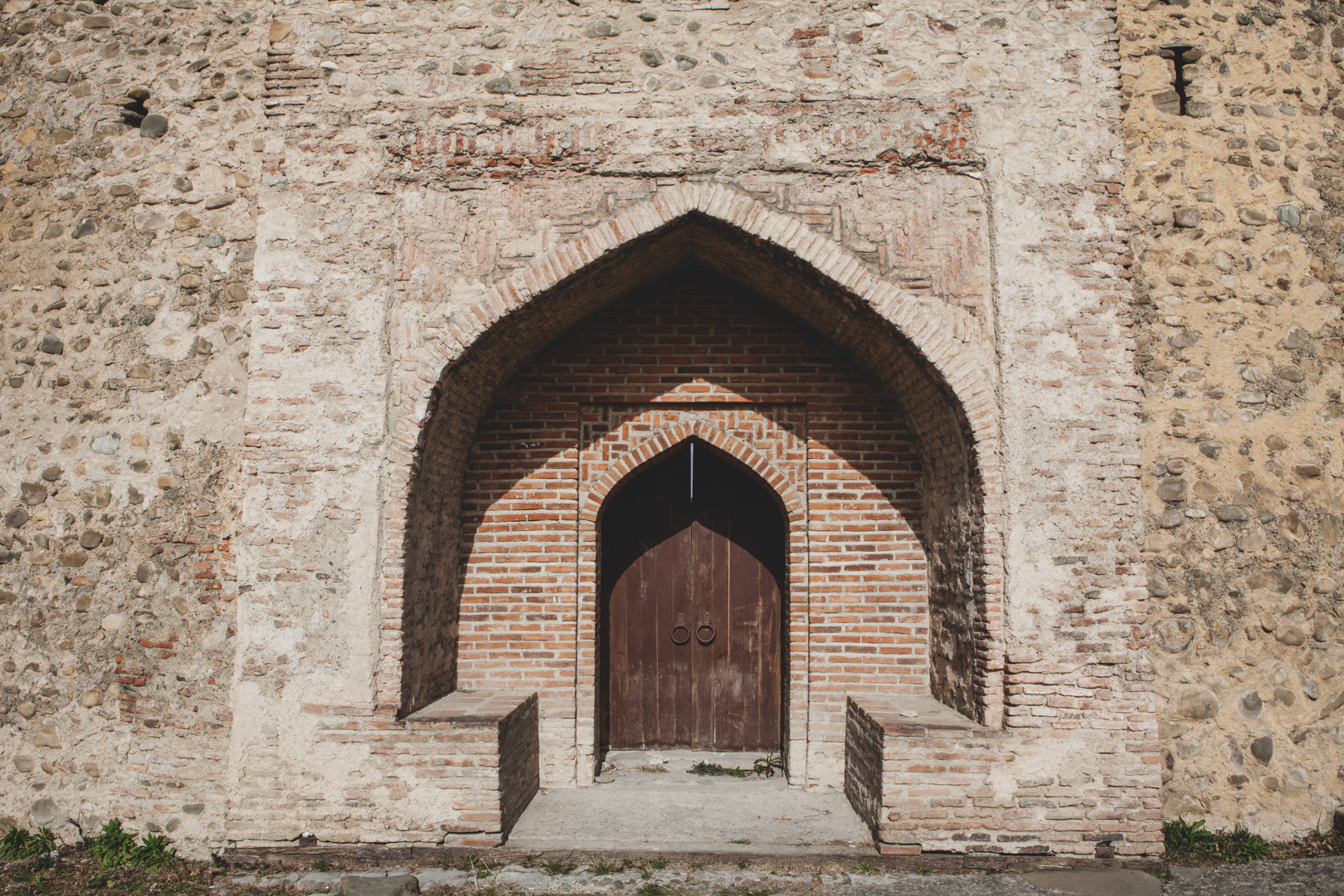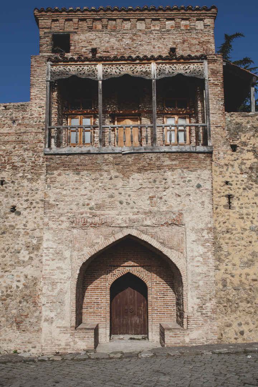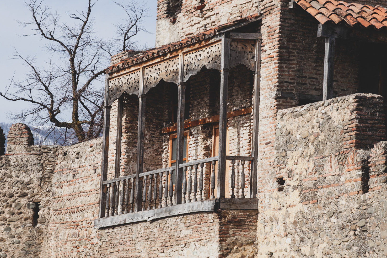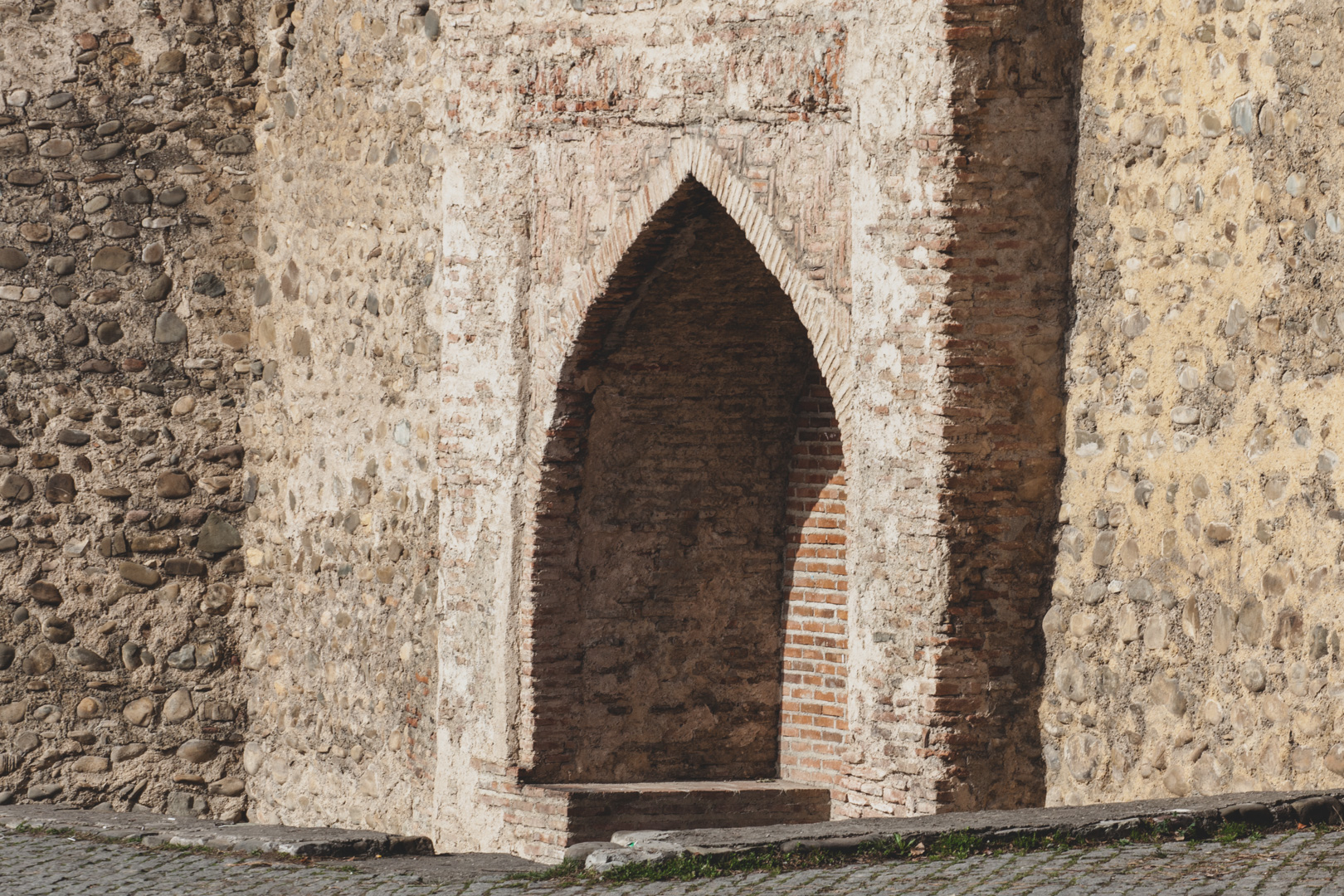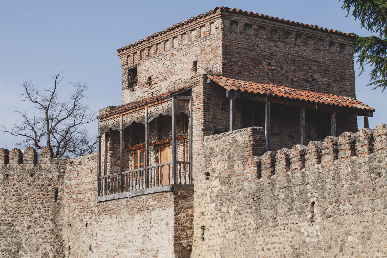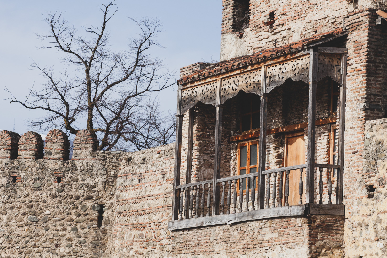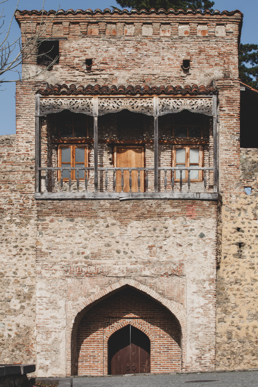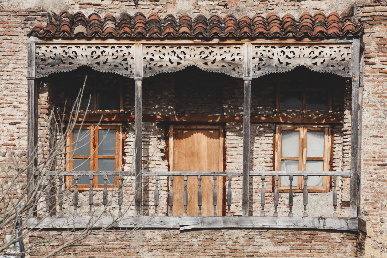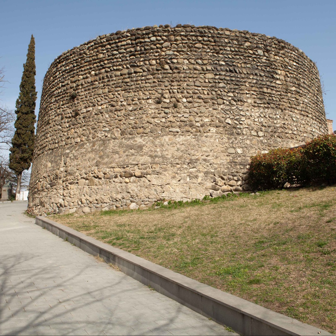თელავის „ბატონის ციხე“ რთული ხუროთმოძღვრული კომპლექსია, რომელიც კახთა მეფეების რეზიდენცია იყო მე-17-მე-18 საუკუნეებში. მე-18 საუკუნის მეორე ნახევარში აქ მეფე ერეკლე მეორის რეზიდენცია იყო მოთავსებული და თელავის მეფეთა სახლი ქართლ-კახეთის სამეფოს პოლიტიკური ცენტრი გახლდათ. ამასთანავე, მას დიდი სამხედრო მნიშვნელობაც ჰქონდა, რაზეც ძეგლის ხუროთმოძღვრული სახე მიგვანიშნებს.
ბატონის ციხის არქიტექტურული კომპლექსი დღემდე შემორჩენილი ერთადერთი სამეფო სასახლეა საქართველოში. ხუროთმოძღვრული კომპლექსის შემადგენლობაში შედის: კახთ მეფეთა სასახლე, ერეკლე მეორის კარის ეკლესია, არჩილის კარის ეკლესია, ციხის გალავანი, აბანო და სასახლის ტერიტორიაზე გაყვანილი გვირაბი.
ბატონის ციხის გალავანი მდებარეობს ქალაქის ცენტრალურ ნაწილში. გალავანს სამხრეთი მხრიდან მოედანი აკრავს, ჩრდილოეთიდან კი, რელიეფის გამო, მკვეთრი ტეხილია და ალაზნის ველისა და კავკასიონის მთების პანორამა იშლება. დანარჩენი სამი მხარე ვაკეზეა გაშენებული, ამიტომ, აქ გალავნის სიმაღლე ზოგიერთ ადგილას 10-12 მეტრს აღწევს. გალავანი წარმოადგენს რიყის ქვითა და კირის დუღაბით აგებულ მაღალ, მრგვალქონგურებიან კედელს, რომლის სისქეში მოწყობილია სათოფურები, ბურჯებში კი ნისკარტისებური სალოდეები, საზარბაზნეები და სათოფურები. შიდა კედლებით იგი ორ არათანაბარ მონაკვეთადაა დაყოფილი – კედლის შიდა პირზე საბრძოლო ბილიკია მოწყობილი, ამავე ხაზზეა განლაგებული სათოფეები და სალოდეები. გალავნის კუთხეებში ოთხი ცილინდრული ორ-სამ სართულიანი მრგვალი ბურჯია განლაგებული. გალავნის კედლები სწორი კუთხეებით ფარგლავს სივრცეს. სამხრეთის კედლის შუაში კედლის საერთო ფრონტიდან წინ გამოტანილია გალავნის ნაწილი მრგვალი ბურჯებით, საზარბაზნე ბაქნითა და სასროლი ხვრელებით. გალავანს ორი მთავარი შესასვლელი აქვს: აღმოსავლეთიდან „არჩილისეული კოშკი“ და დასავლეთის ჭიშკარი.
„ბატონის ციხის“ ჭიშკრის კოშკი მე-17 საუკუნის მეორე ნახევარშია აგებული, ხოლო გალავნის კოშკი მე-18 საუკუნეში. „ბატონის ციხეში“ შესასვლელი კარიბჭეები გალავნის აღმოსავლეთ და დასავლეთ მხარესაა განთავსებული, რომლებიც, ამასთანავე, თავდაცვით ნაგებობებსაც წარმოადგენს. დასავლეთის კარიბჭე დასავლეთის კედლის ცენტრშია აგებული, კედლის საერთო სიბრტყიდან წინ არის გამოტანილი და ციხის კედლების მიმართ საგრძნობლად ამაღლებულია. იგი ორსართულიანი ნაგებობაა – ქვედა სართულზე ფართო გასასვლელი კარია კამაროვანი გადახურვით (ძველად აქ რკინის კარი ყოფილა შებმული), ხოლო ჩრდილოეთსა და სამხრეთ მხარეს მეორე სართულზე ასასვლელი კიბეებია განთავსებული. მეორე სართული მაღალი კედლებით შემოზღუდულ გადაუხურავ საბრძოლო ბაქანს წარმოადგენს, რომელიც სამი – სამხრეთის, დასავლეთის და ჩრდილოეთის მხრიდან მაღალი მრავალქონგურებიანი კედლებით არის შემოსაზღვრული. აქ მრავლადაა დატანებული სათოფურები და სალოდეები.
დასავლეთი ჭიშკრის გარე ფასადი მდიდრულადაა დეკორირებული. ისრისებური, ტრიუმფალური თაღის ორივე მხარეს ორ იარუსად კედლის ნიშები და აგურის სწორკუთხა ჩარჩოებში ჩაწერილი სახოვანი წყობაა მოთავსებული, რაც ზღუდის ყველაზე ძლიერი მხატვრულ-დეკორაციული აქცენტია. ჭიშკარი, რომელიც ზღუდის საერთო ფრონტიდან ძლიერად არის წინ გამოწეული, ორსართულიანი ჭიშკრის ერთგვაროვან გადაწყვეტას იძლევა. ჭიშკრის აგების პერიოდად მე-18 საუკუნეა ნავარაუდევი.
ბატონის ციხის აღმოსავლეთის კარიბჭე ორსართულიანი ნაგებობაა და გალავნის აღმოსავლეთ კედლის სამხრეთ კოშკთან ახლოს მდებარეობს. ქვედა სართული წარმოადგენს თაღოვანი გადახურვის კარის ხვრელს, რომელიც ორ ბურჯს ეყრდნობა. მეორე სართული კვადრატული ოთახია, რომელიც ოთხივე მხარეს ღიადებითაა გახსნილი. ოთახი გადახურულია შეისრული კამარით, რომელიც გაბჯენილია ურთიერთპერპენდიკულარულად მიმავალი თაღებით. ოთახის ოთხივე მხარეს არსებული სარკმლები, სამხრეთის კედელში მოწყობილი ბუხარი და აღმოსავლეთით მოწყობილი აივანი, რომელიც დაგვირგვინებული იყო თაღოვანი მაშიკულების რიგით (მისი ნაშთი იკითხებოდა კარნიზში), გვაფიქრებინებს, რომ იგი საცხოვრებელი სადგომი იყო.
ბატონის ციხე თელავის ისტორიული განაშენიანების ერთ-ერთი უმნიშვნელოვანესი ძეგლია, რომელსაც ისტორიულთან ერთად დიდი მხატვრული ღირებულება აქვს.
The Fortress “Batonis Tsikhe” in Telavi is a complex architectural complex, which was the residence of the Kakhetian kings in the 17-18 centuries. In the second half of the 18th century, the residence of King Erekle II was located here, and the Telavi royal house was the political center of Kartli and Kakheti kingdom. In addition, it was of great military importance, as evidenced by the architectural appearance of the monument.
The architectural complex of Batonis Tsikhe is the only surviving royal palace in Georgia. The architectural complex includes: the palace of Kakhetian kings, the church of Erekle II, the church of Archil, the gate of the fortress, a bathhouse and a tunnel on the territory of the castle.
The curtain wall of Batonis Tsikhe is located in the central part of the city. The curtain wall is surrounded by a square on the south side, and on the north, due to the terrain, there is a sharp fracture and the panorama of the Alazani Valley and the Caucasus Mountains opens up. The other three sides are built on the plain, so here, the height of the curtain wall in some places reaches 10-12 meters. The curtain wall is a high, multi-merlon wall built of cobblestone and lime mortar, in the thickness of which are arranged gun-ports, and in the piers – a beak-shaped shooting embrasure. The inner walls divide it into two unequal sections – on the inner face of the wall there is a fighting trail; on the same line gunports and embrasure are arranged. In the corners of the curtain wall there are four cylindrical two-three-storey round piers. The space is surrounded by the curtain wall with right angles. In the middle of the southern wall, from the general front of the wall, a part of the curtain walls with round piers, cannon platform and gunports is taken out in front. The curtain wall has two main entrances: the “Archil Tower” from the east and the west gate. The gate tower of “Batonis Tsikhe” was built in the second half of the 17th century, and the curtain wall tower in the 18th century. The entrance gates to the “Batonis Tsikhe” are located on the east and west sides of the curtain wall, which are also defensive structures. The west gate is built in the center of the west wall, it is taken out in front from the general plane of the wall, and considerably higher than the walls of the castle. This is a two-storey structure – on the lower floor there is a wide exit door with a vaulted roof (in the old daysthere was an iron door), and on the north and south sides there are stairs to climb to the second floor. The second floor is a combat platform, which is not roofed and is surrounded by high walls, bordered by three high multi-merlon walls on the south, west and north sides, equipped with shooting embrasures.
The outer facade of the western gate is richly decorated. On both sides of the arrow-like, triumphal arch, in two tier, there are wall niches and a figurative layer in rectangular brick frames, which is the strongest artistic and decorative accent of the wall. The gate, which is very extended from the common front of the wall, gives an original solution of a two-storey gate. The period of construction of the gate is assumed to be the 18th century.
The East gate of Batonis Tsikhe is a two-story structure located near the south tower of the east wall of the fence. The lower floor is a door hole of an arched roof, which rests on two piers. The second floor is a square room opened with arches on all four sides. The room has pointed vault roof with arches that run perpendicular to each other. Windows on all four sides of the room, arranged fireplace in the south wall and a balcony in the east, crowned with a row of arched small rooms (the remains were visible in the cornice) allow to assume that this was a dwelling place.
Batonis Tsikhe is one of the most important monuments of the historical development of Telavi, which, along with historical, has great artistic value.
ძეგლი
