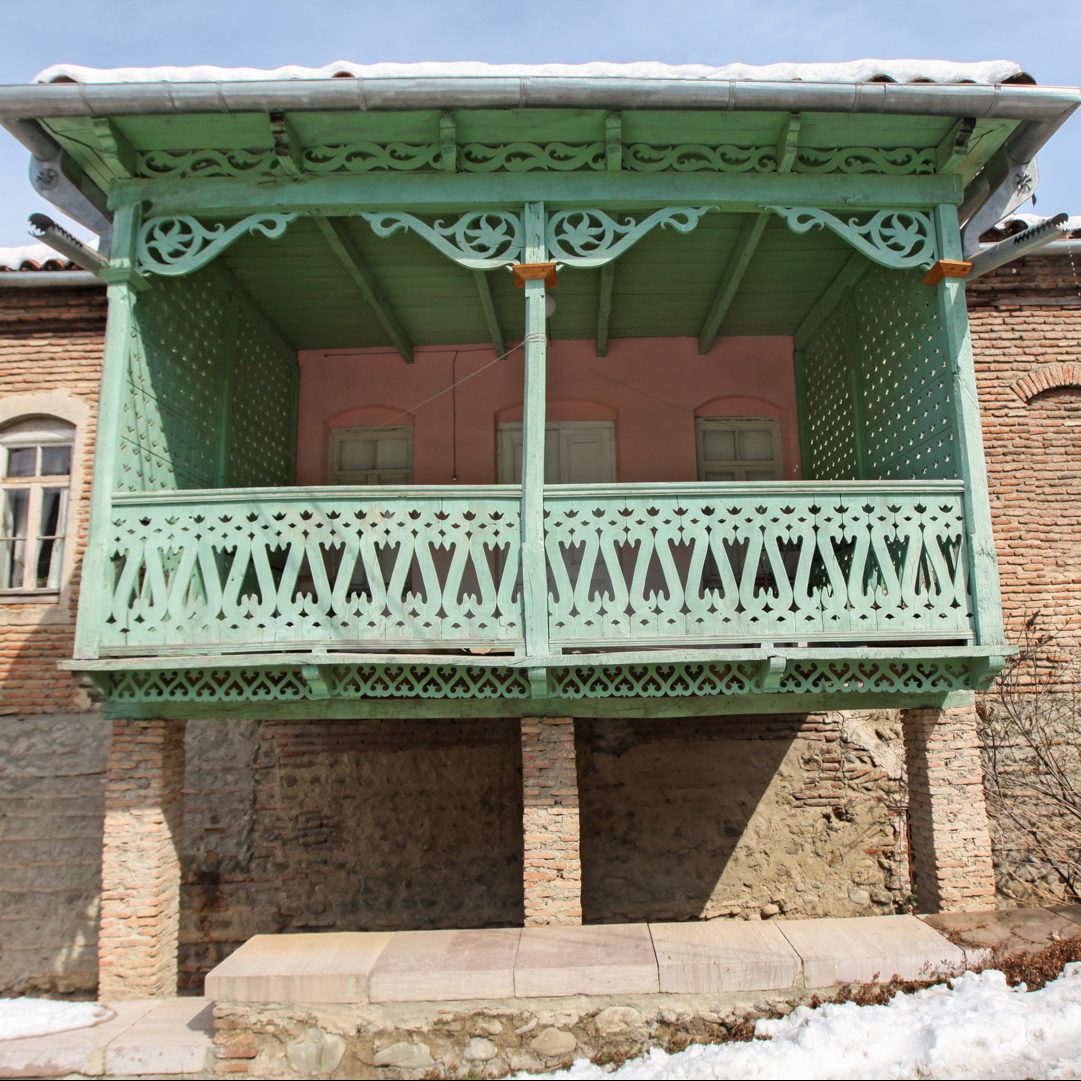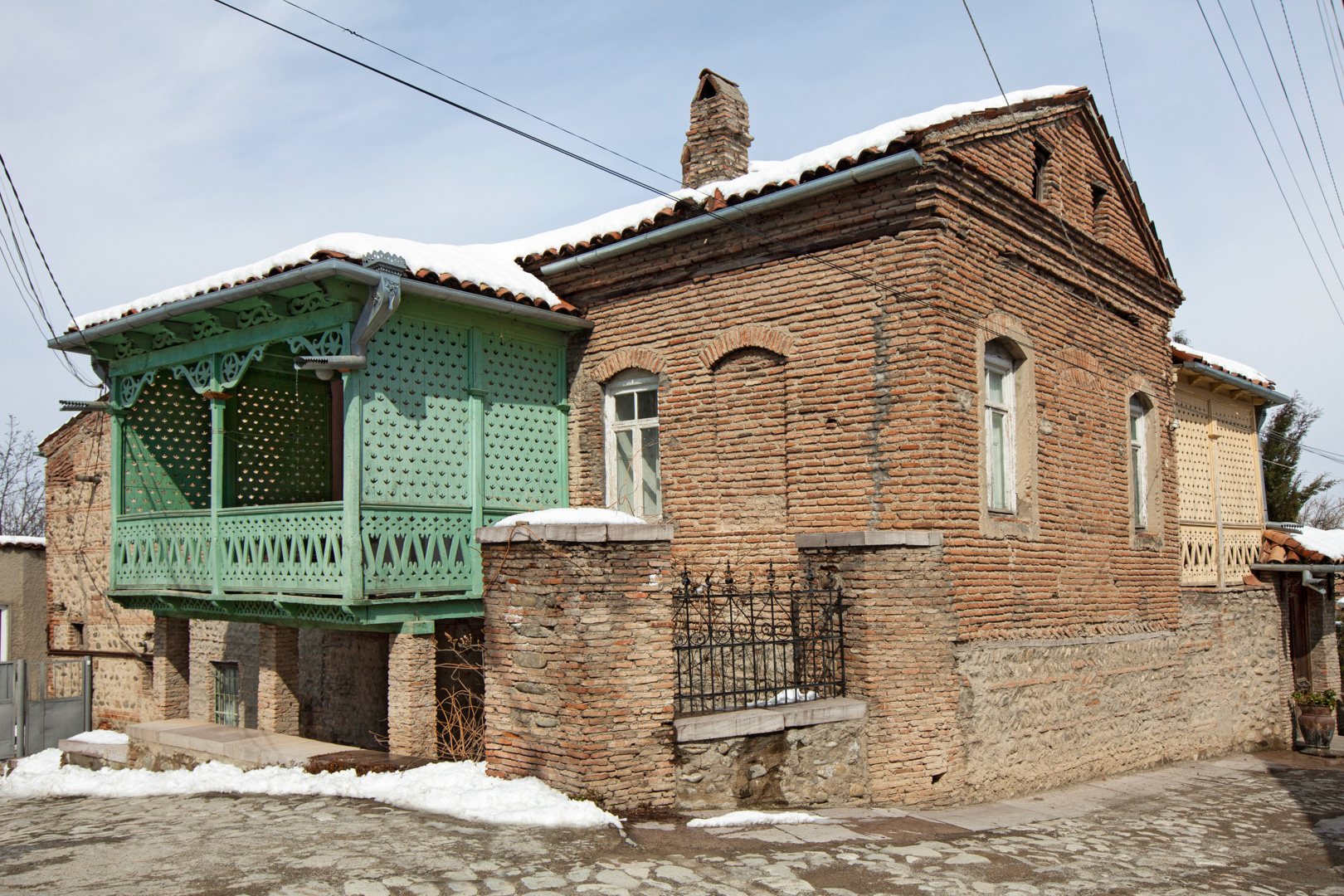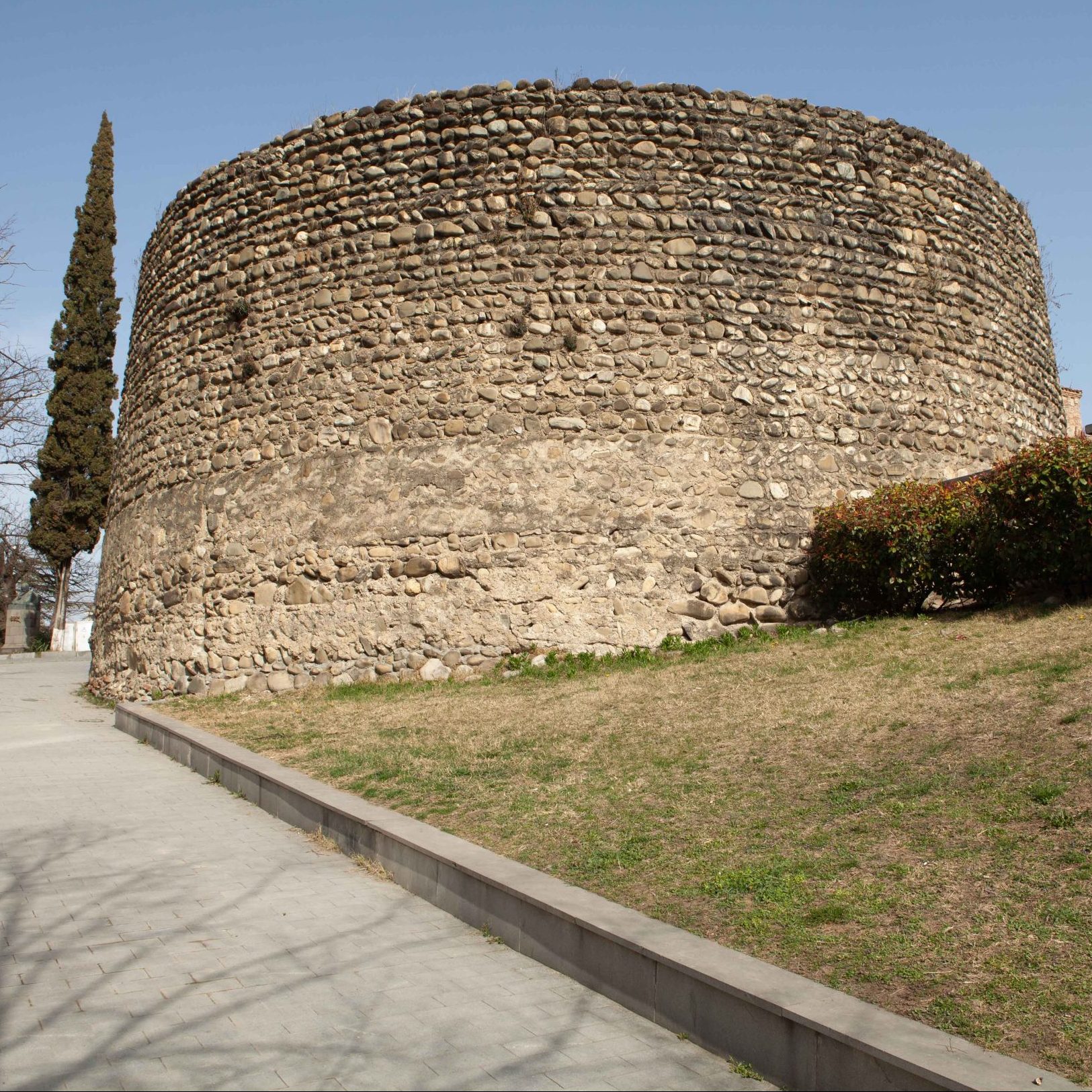XIX საუკუნის II ნახევრის სახლში ვხვდებით თელავის საცხოვრისის ტრადიციულ საფასადე კომპოზიციას, რომელსაც მთავარი ფასადის გარდა გვერდითა ფასადიც იმეორებს. ეზოს მხრიდან სახლს მთელს სიგრძეზე გასდევს აგურის მაღალ, წრიულ სვეტებს დაყრდნობილი ხის ღია აივანი, შემკული ხის სვეტებით და ჭვირული ე.წ. ფარდებითა და მოაჯირით. აგურის პროფილირებულ კარნიზს სამკუთხა ფრონტონი აგვირგვინებს. საცხოვრებელი სახლი მნიშვნელოვანია სიძველითა და თელავური ურბანული არქიტექტურისათვის სახასიათო გეგმარებითი კომპოზიციის გამო.
In the house of the second half of the 19th century, represents the traditional facade composition of the Telavi dwelling, which is repeated not only on the main, but also on the side facade. From the courtyard side, an open wooden balcony runs along the entire length of the house, supported by tall and round brick columns, decorated with wooden columns and so-called hollow curtains and railings. The brick profiled cornice is crowned with a triangular pediment. The house is important for its antiquity and planning composition, typical to Telavi urban architecture.
ობიექტი




