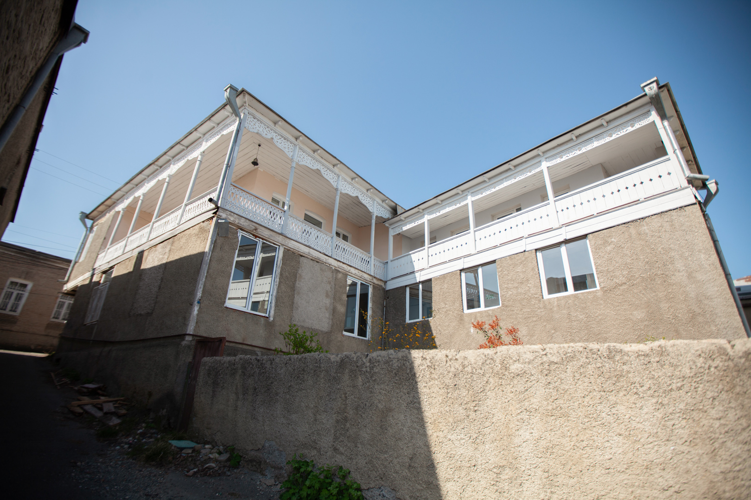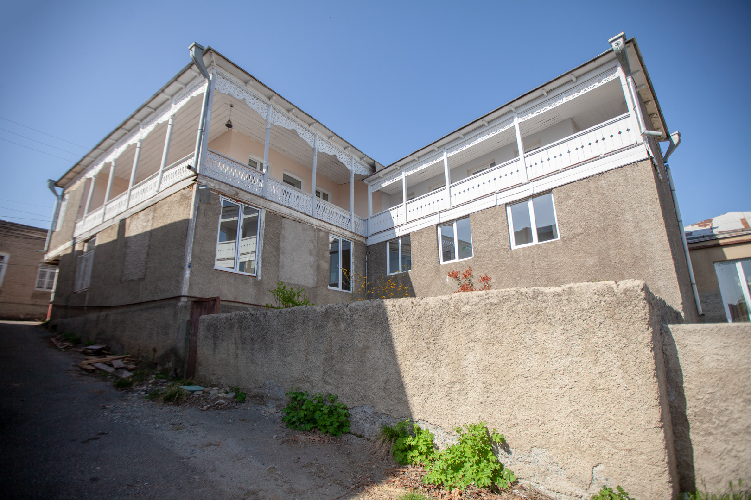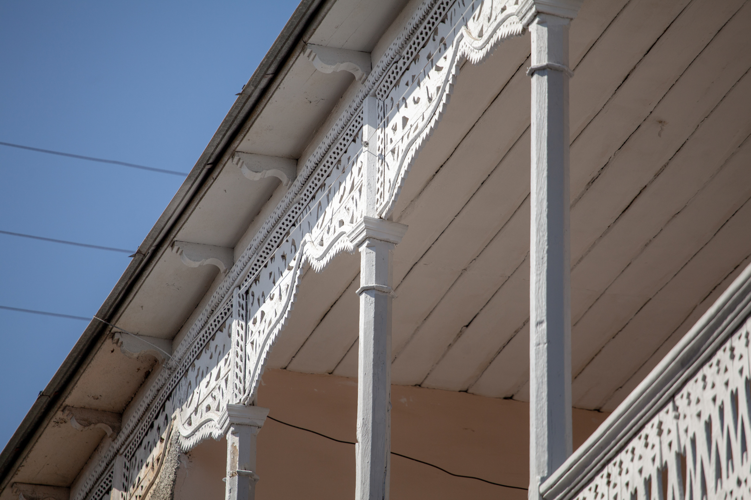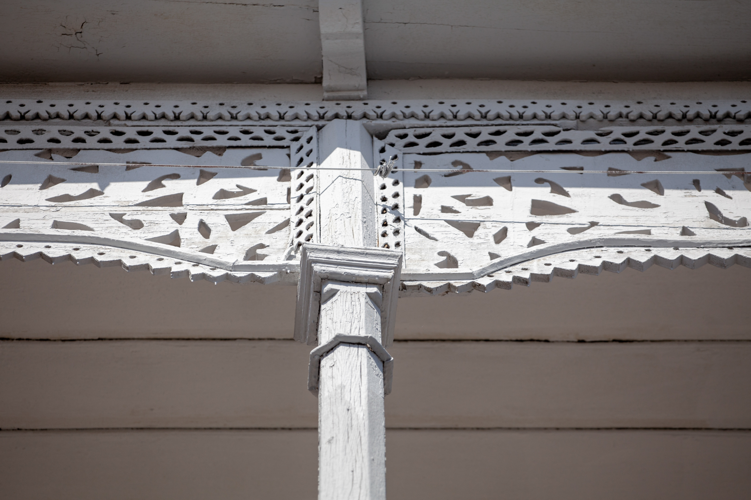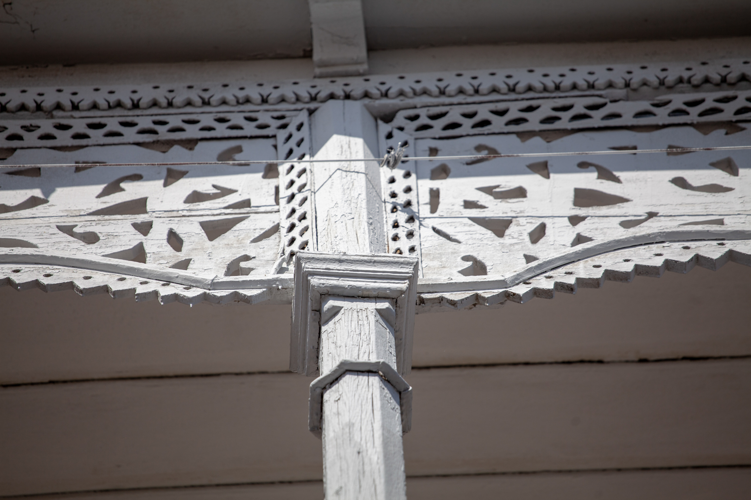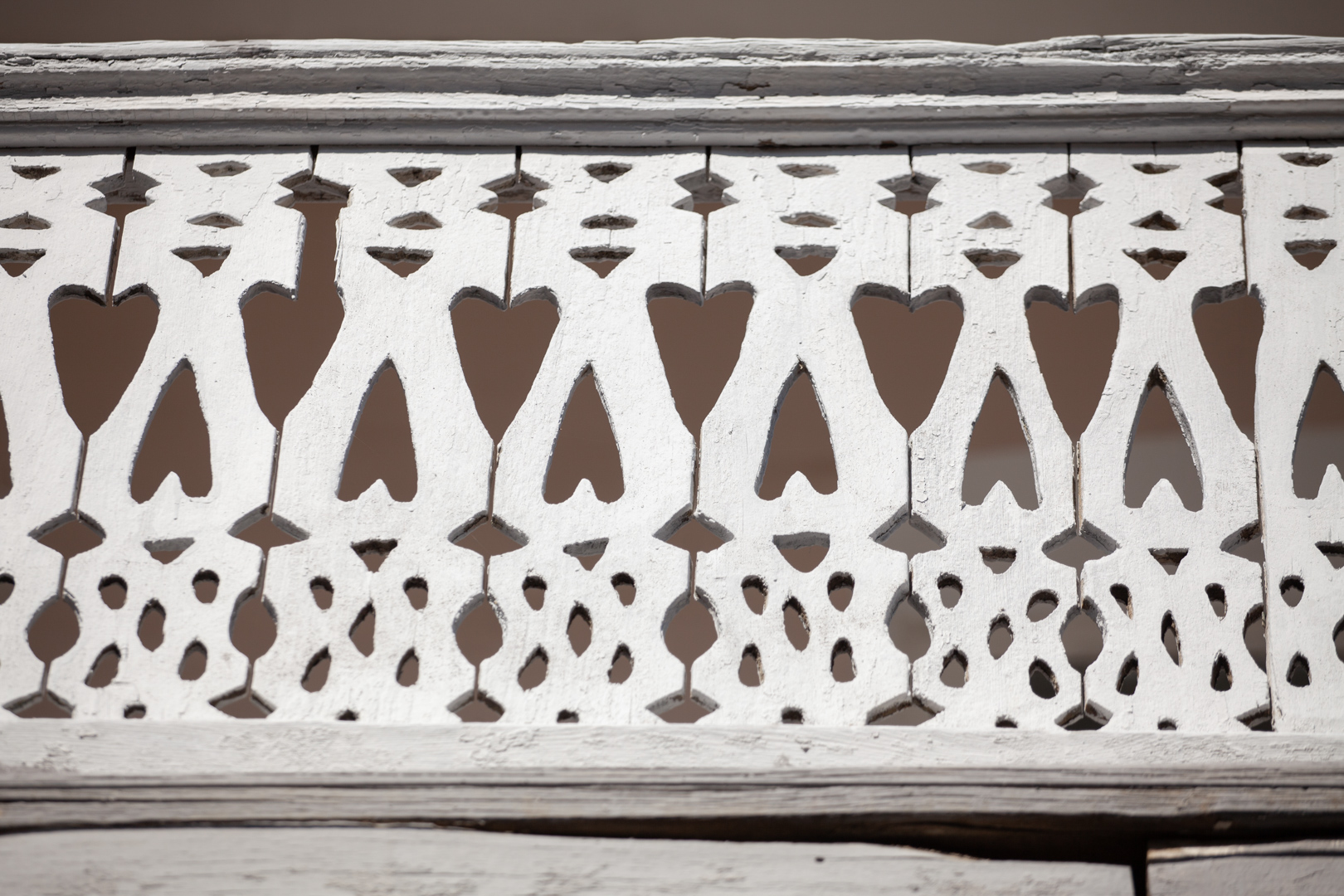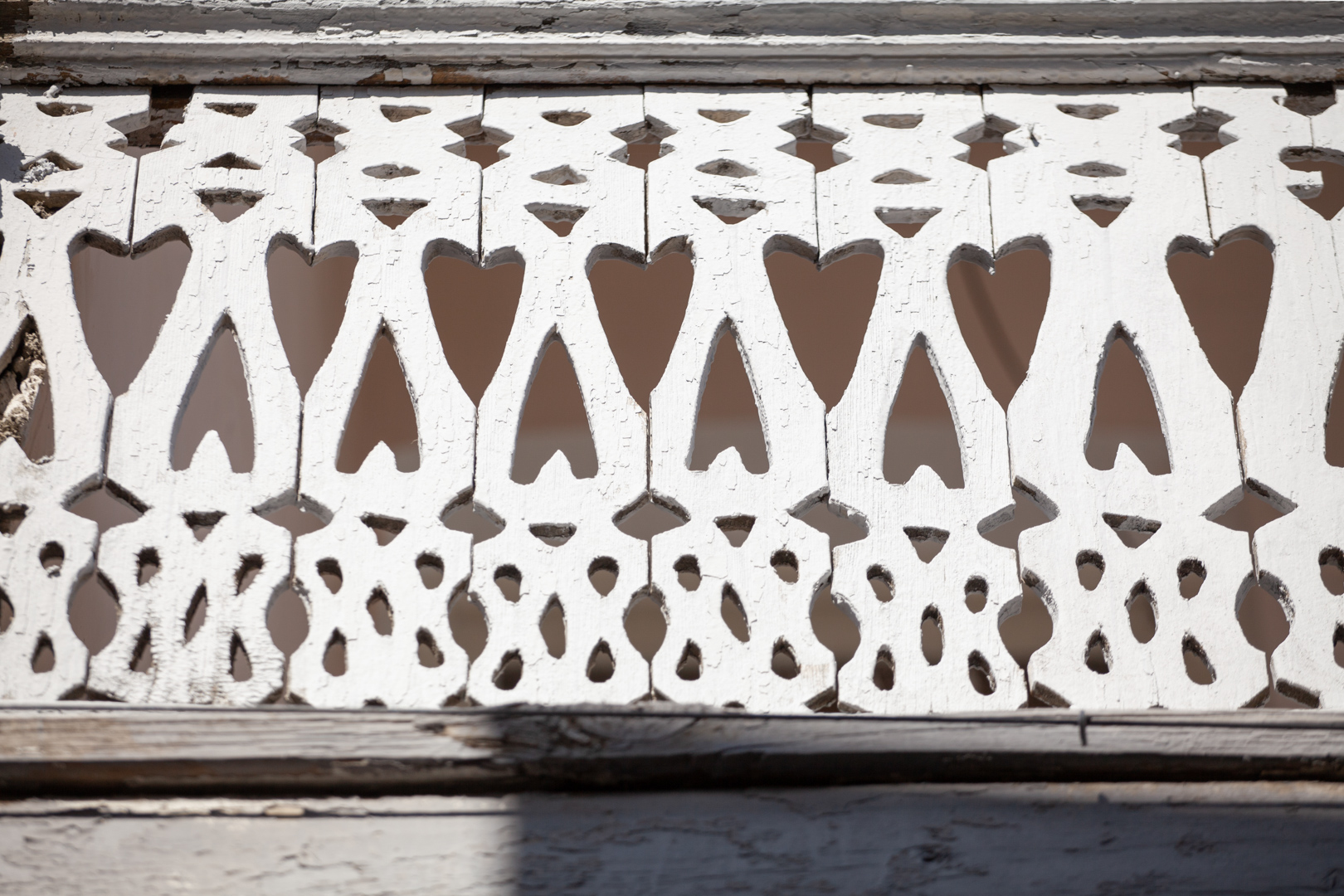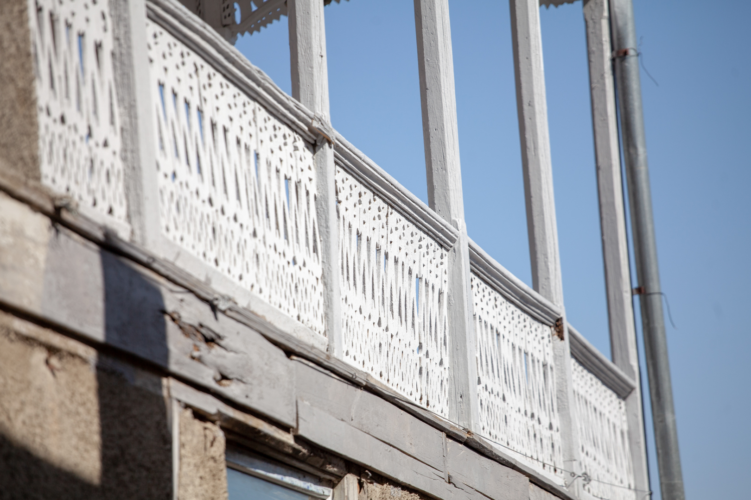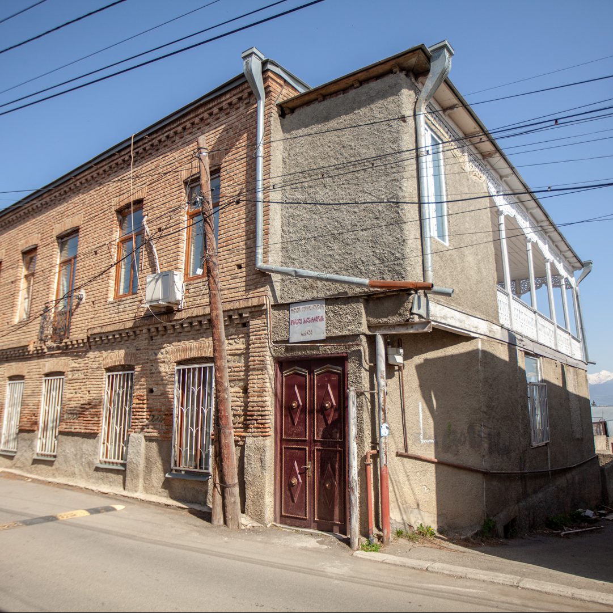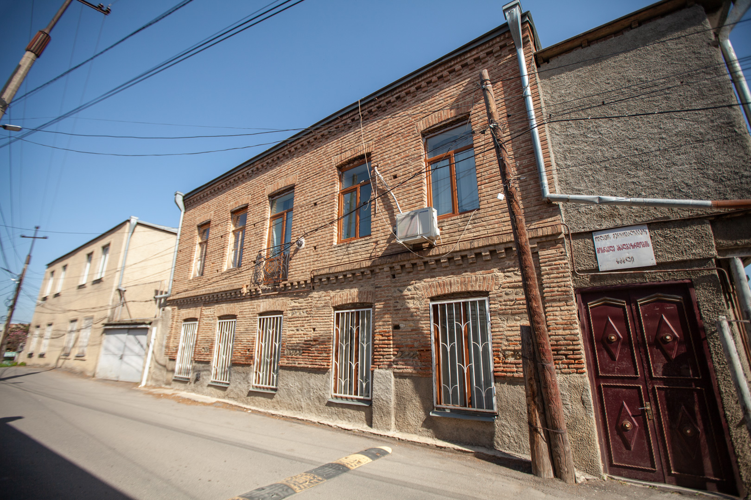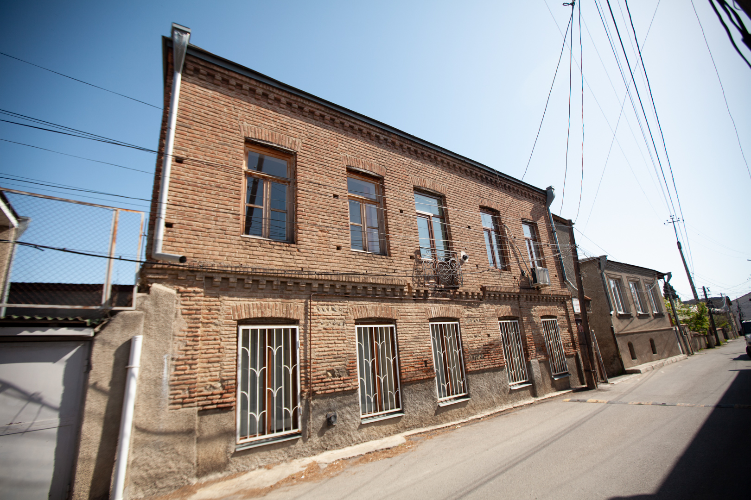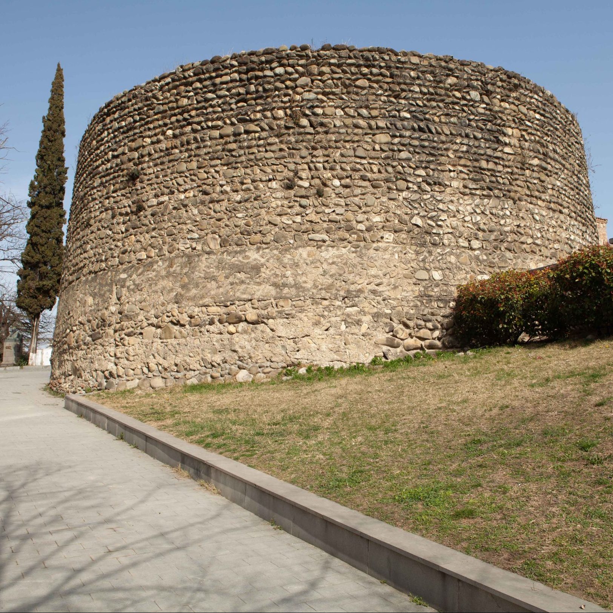ლათინური „L“ გეგმის მქონე ორსართულიანი აგურის სახლი მე-19 საუკუნის დასასრულით თარიღდება. შენობა დღესდღეობით საკმაოდ სახეცვლილია; მის მთავარ სამშვენისს თავდაპირველად ეზოსპირა ფასადის მთელ სიგრძეზე განთავსებული ხის მოხარატებული აივანი წარმოადგენდა. აივნის გარკვეული ნაწილი დღესაც შენარჩუნებულია. საცხოვრებელი სახლი მნიშვნელოვანია ქალაქგეგმარებითი თვალსაზრისით, რადგან თავისი სივრცით-გეგმარებითი მახასიათებლით მოცემული შენობა მიკროუბნის განაშენიანების მაფორმირებელ როლს თამაშობს.
A two-storey brick house with the Latin “L” planning dates back to the end of the 19th century. At present, the building is quite altered. Its main decoration was originally a wooden balcony placed along the entire length of the facade. Part of the balcony has survived to this day. The house is important from an urban planning point of view, since the building, given its space-planning characteristics, also plays a formative role in the development of the microdistrict.

