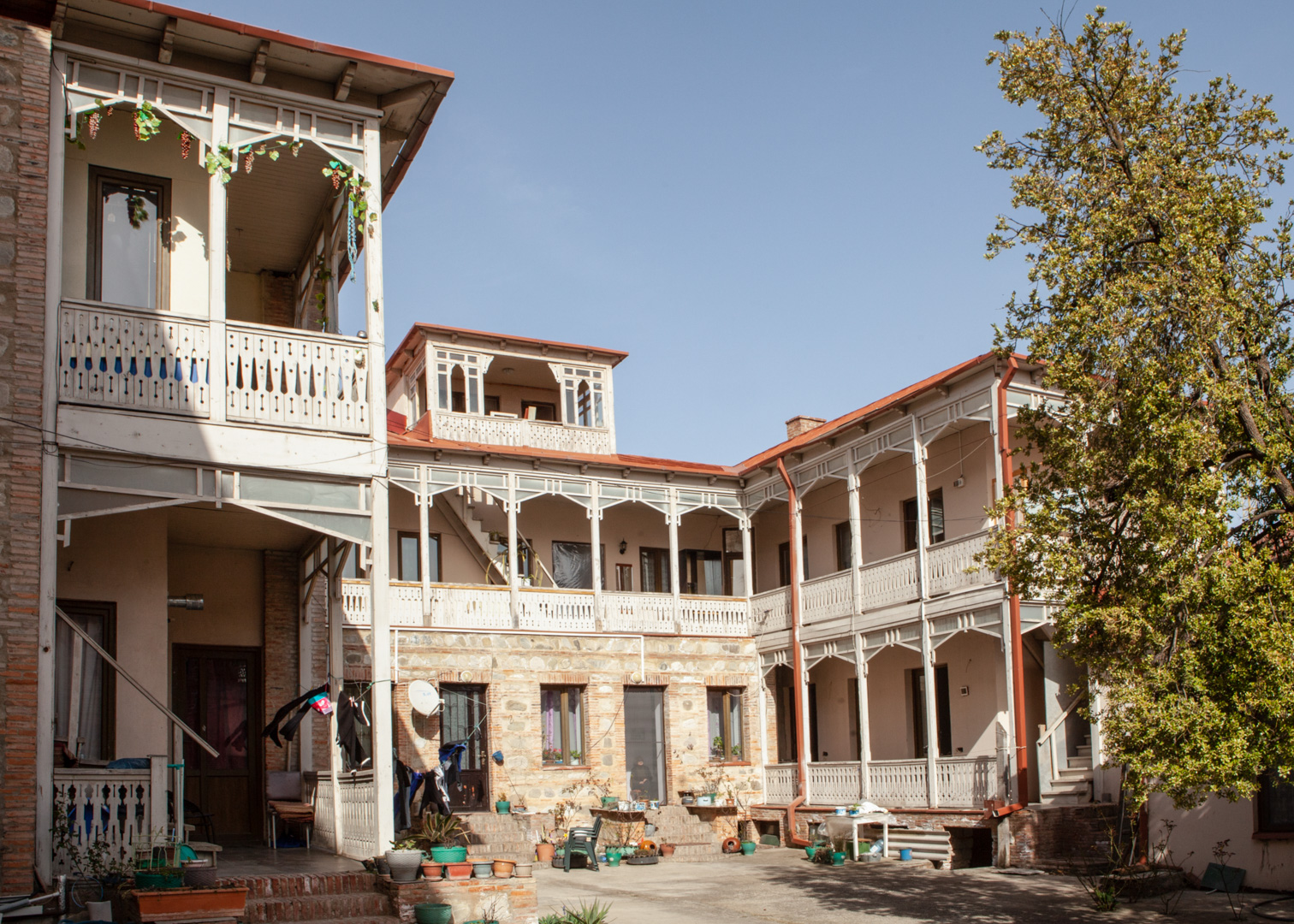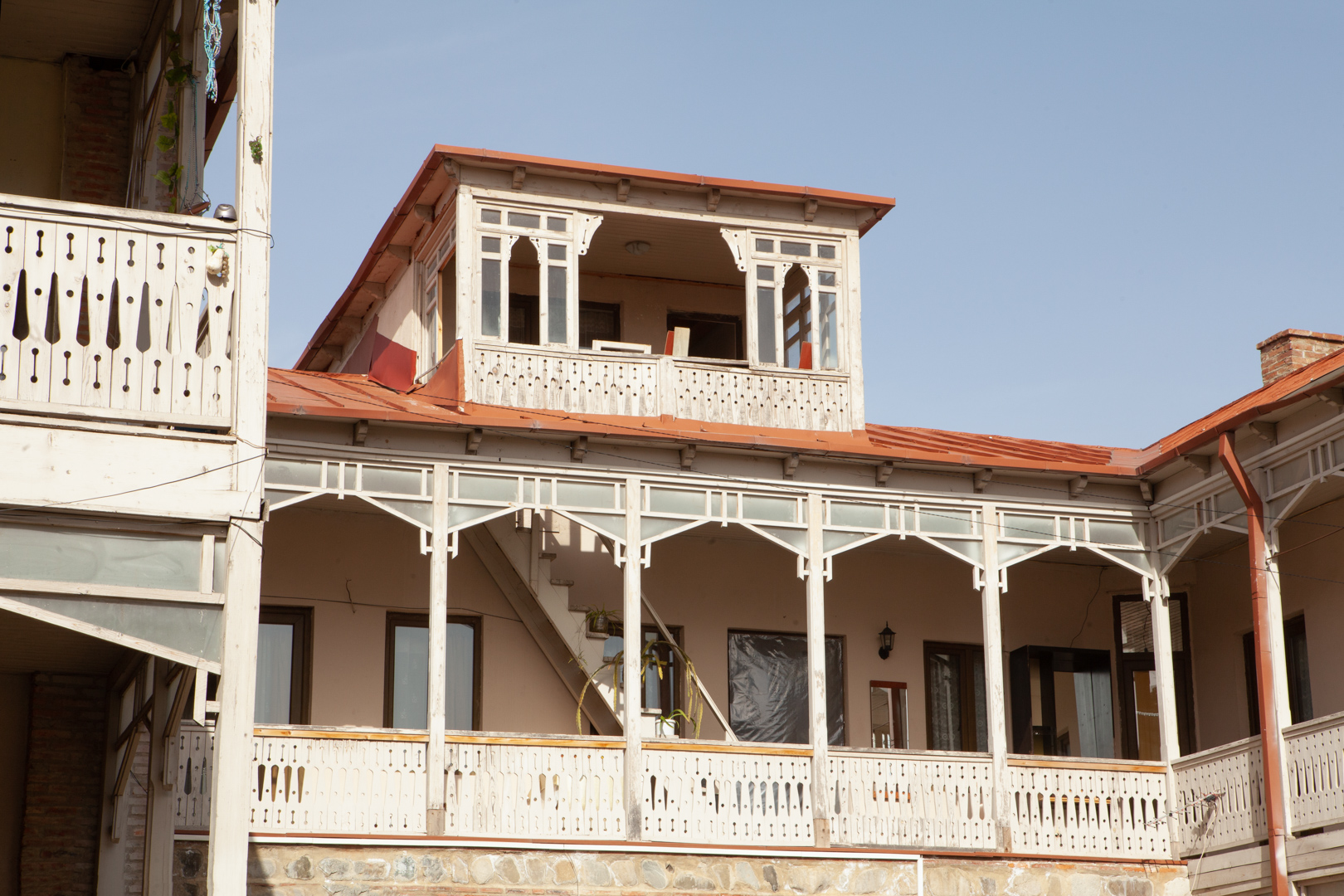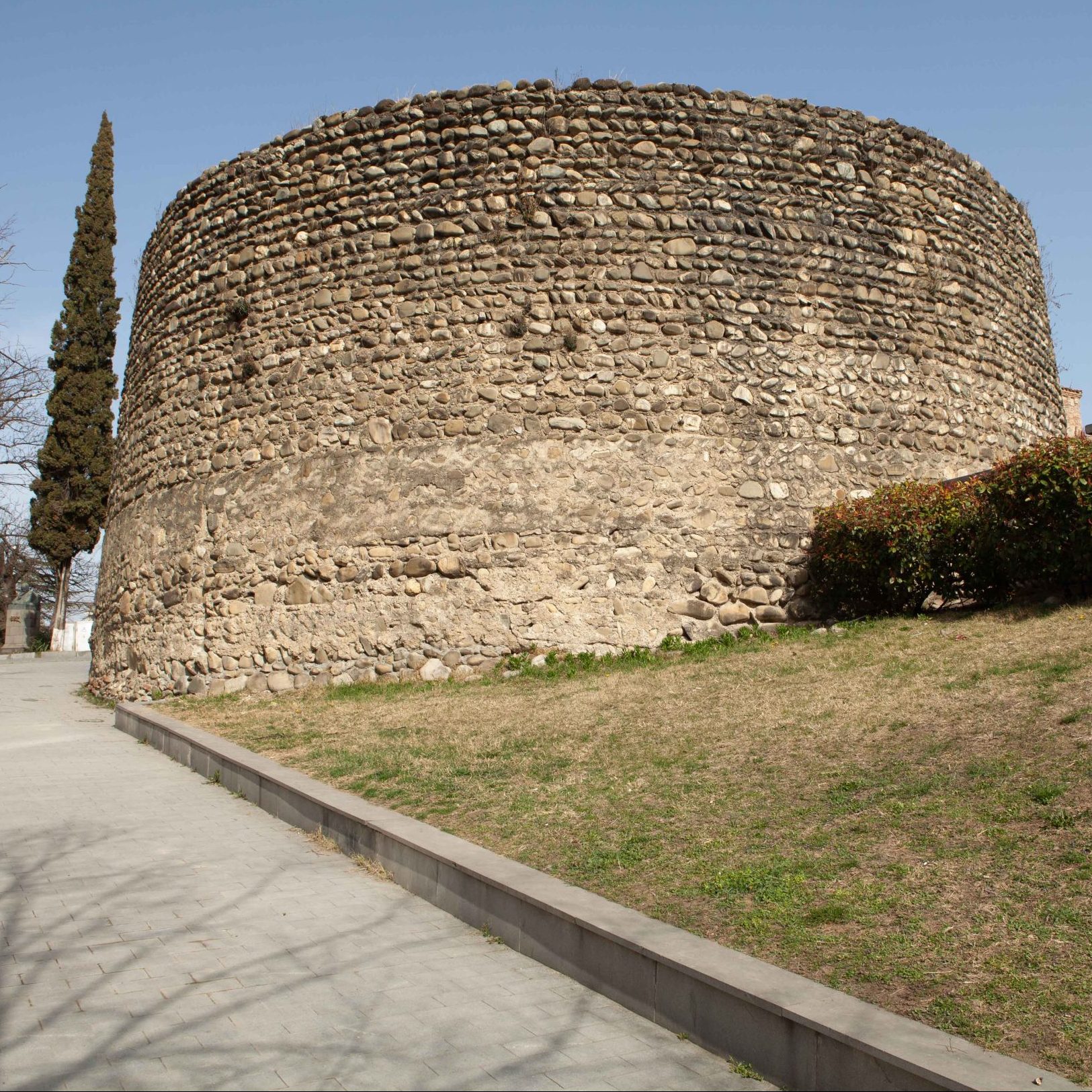XIX საუკუნის შუა პერიოდით დათარიღებული, აგურისა და რიყის ქვის დეკორატიული წყობით გაფორმებული ორსართულიანი სახლი, კუთხისებურად ვითარდება ქუჩისკენ მიმართული ეზოს გარშემო. სახლის მთელს პერიმეტრს ერთიანი მხატვრული კომპოზიციის მქონე ხის დეკორატიული გალერეა-აივნები ამკობს, რომელზე ასვლაც აგურის კიბით არის შესაძლებელი. ცენტრალურ ნაწილში სახლს მეზონინი ადგას. მოცემული შენობა მნიშვნელოვანია ხნოვანების, ტრადიციული გეგმარებითი სტრუქტურისა და ხის ჭვირული აივნებით გახსნილი ფასადის გამო. მას ქალაქგეგმარებითი მნიშვნელობაც აქვს, რადგან დამხმარე ნაგებობასთან ერთად მიკროუბნის განაშენიანების მაფორმირებელ როლს თამაშობს.
Built in the middle of the nineteenth century, a two-story house, decorated with brick and cobblestone masonry, develops in an angular fashion around a courtyard overlooking the street. Along the perimeter of the house there are wooden decorative galleries-balconies with a single artistic composition, which can be reached by a brick staircase. In the central part of the house there is a mezzanine. This building is important for its age, traditional planning structure and facade open with wooden openwork balconies. It also has urban planning significance, since together with the auxiliary structure it plays a formative role in the development of the microdistrict.
ობიექტი




