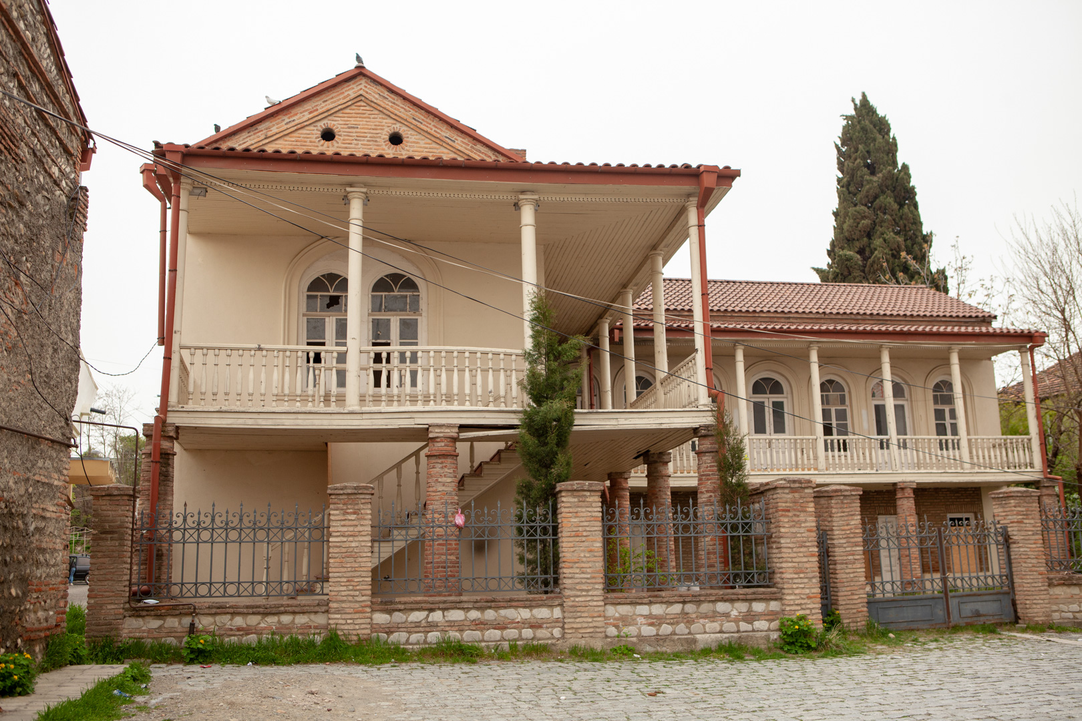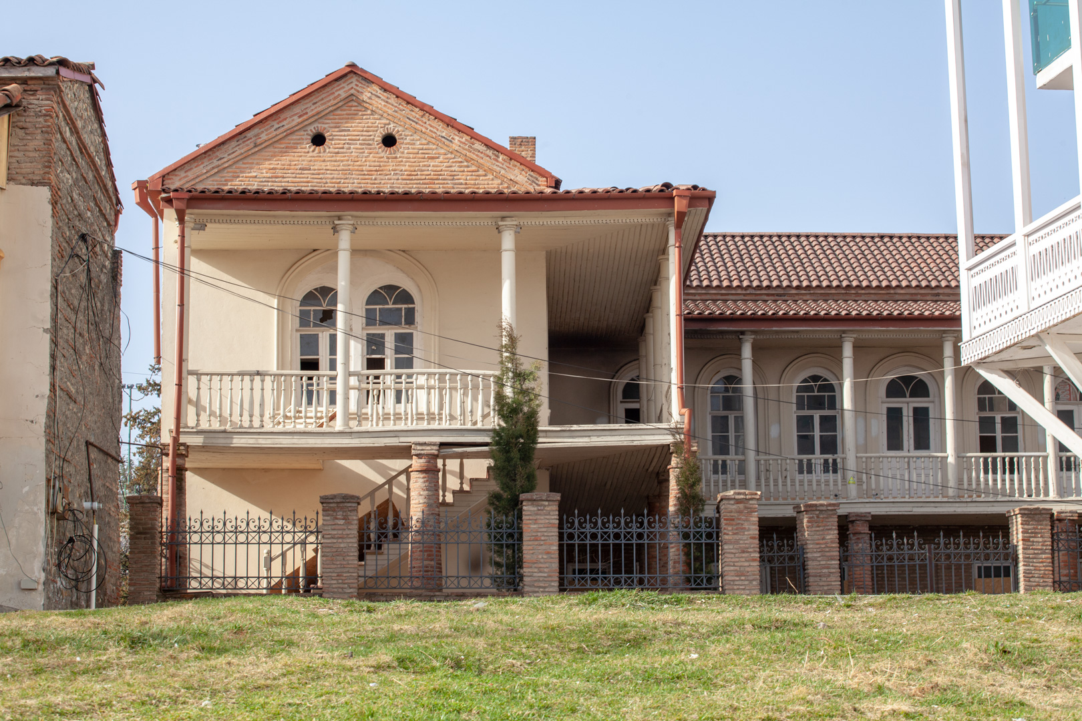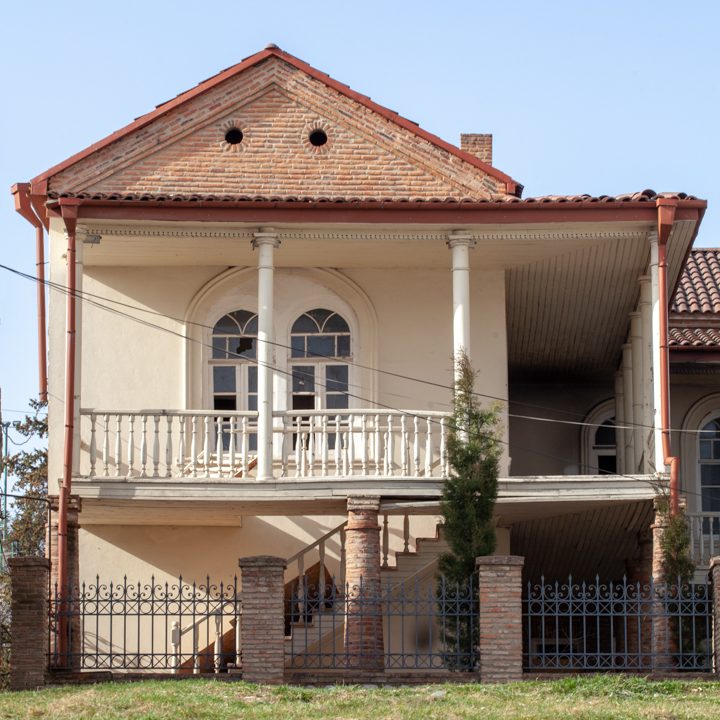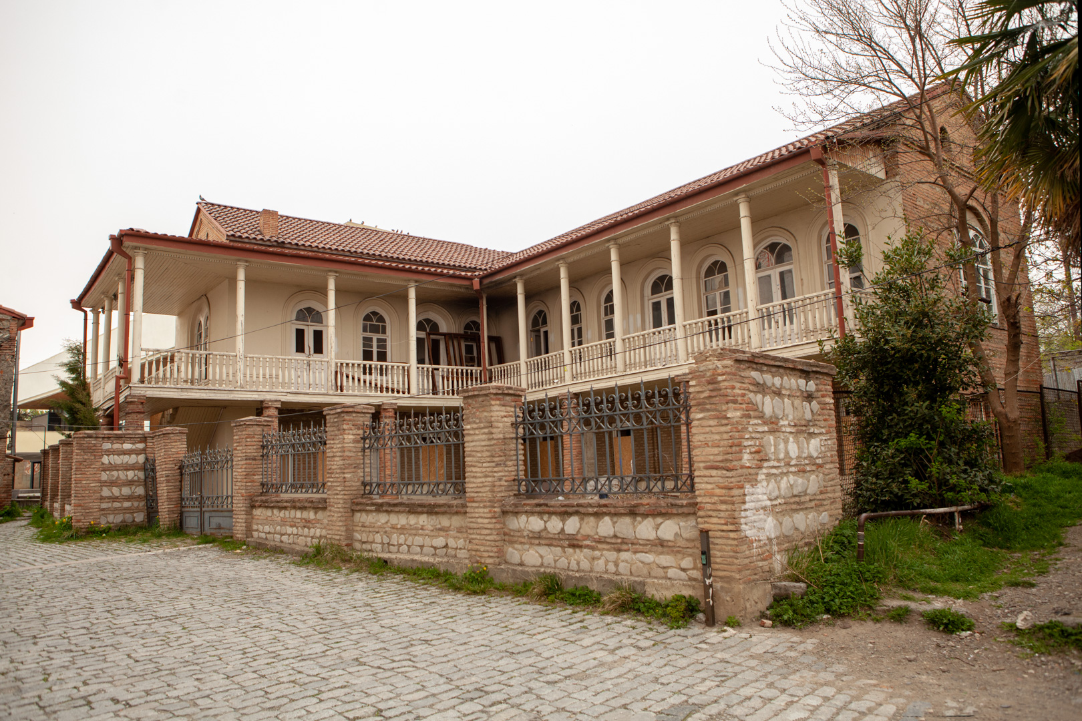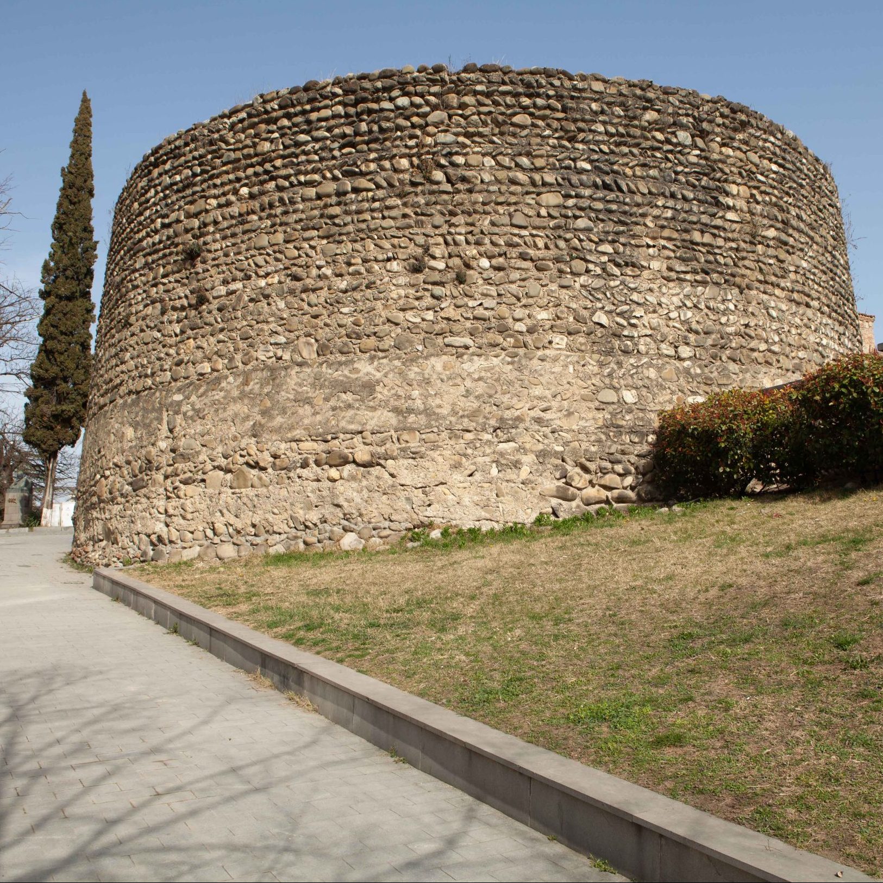ლათინური „L“ ფორმის გეგმარების აგურისა და რიყის ქვის შერეული წყობით ნაშენი ორსართულიანი შენობა ტიპური „თელავური სახლია“, რომელსაც ეზოს მხარეს აგურის სვეტებს დაყრდნობილი ხის გალერეა-აივანი გასდევს. შენობა მე-19 საუკუნის დასასრულით თარიღდება. სივრცულ-არქიტექტურული ელემენტებითა და მხატვრული გამომსახველობით მოცემული ნაგებობა თელავის საერო არქიტექტურის ერთ-ერთ საინტერესო ნიმუშს გვთავაზობს. საცხოვრებელი სახლი მნიშვნელოვანია ქალაქგეგმარებითი თვალსაზრისით, რადგან თავისი სივრცით-გეგმარებითი მახასიათებლით მოცემული შენობა მიკროუბნის განაშენიანების მაფორმირებელ როლსაც თამაშობს.
A two-storey building with Latin “L” planning, built of mixed masonry of brick and cobblestone, is a typical “Telavian house” with a wooden gallery-balcony on the courtyard side supported by brick columns. The building dates back to the late 19th century. The building with spatial and architectural elements and artistic expression offers one of the most interesting examples of Telavi secular architecture. The house is important from an urban planning point of view, since the building, given its space-planning characteristics, also plays a formative role in the development of the microdistrict.
