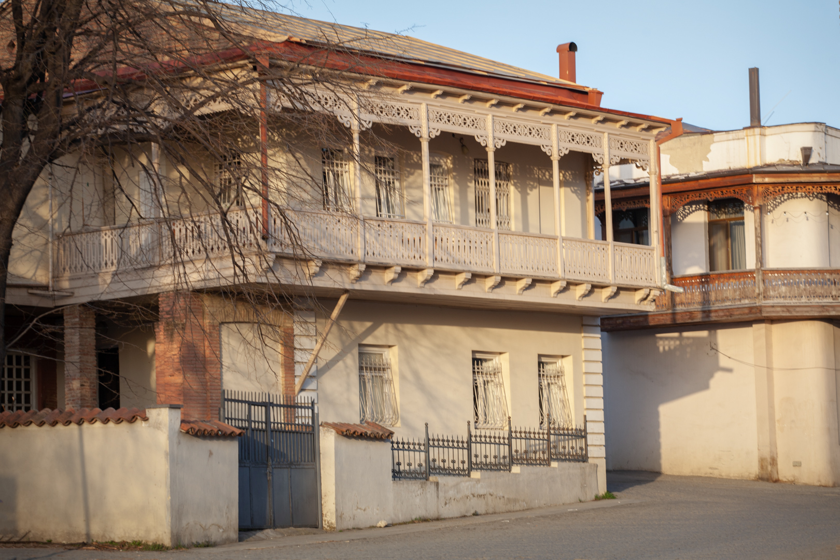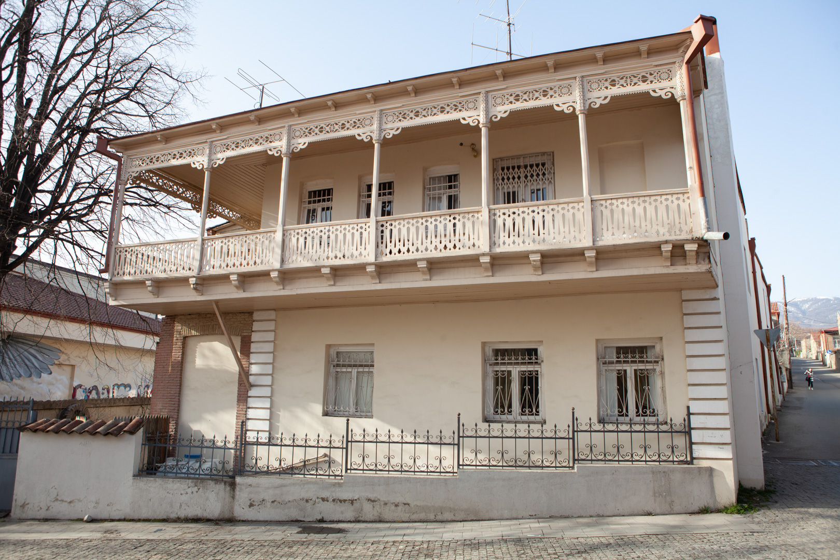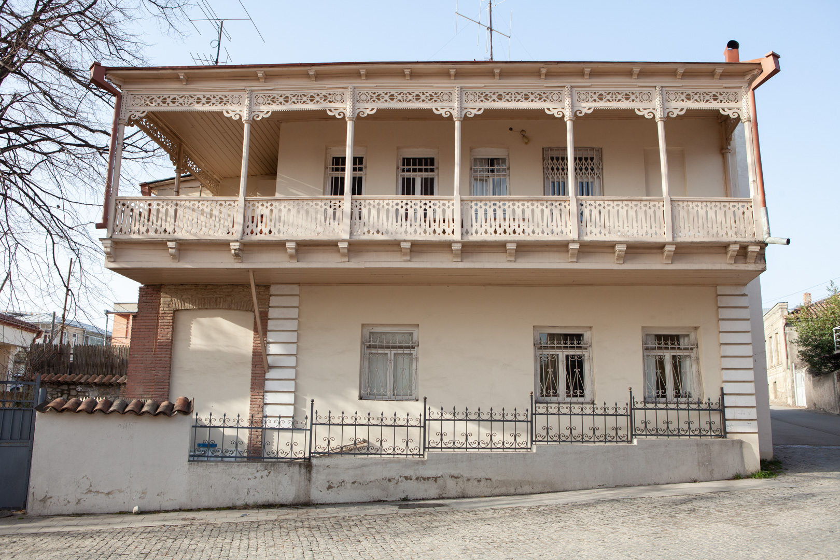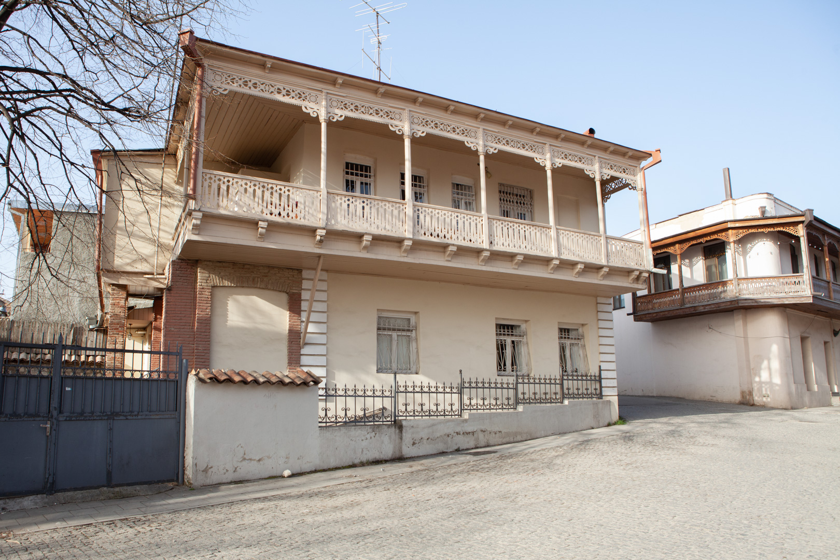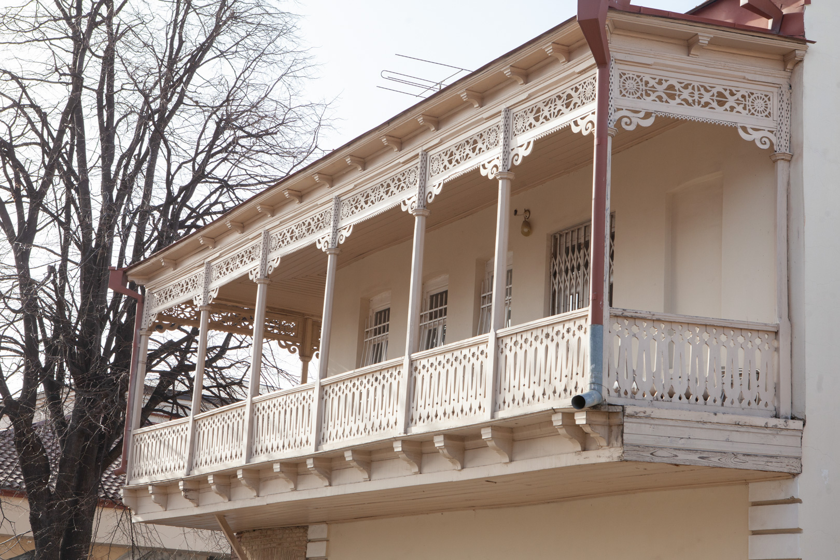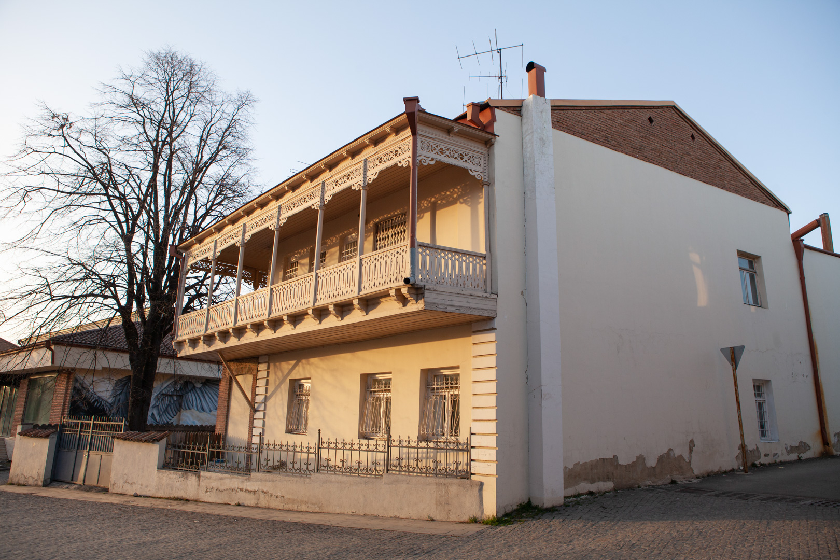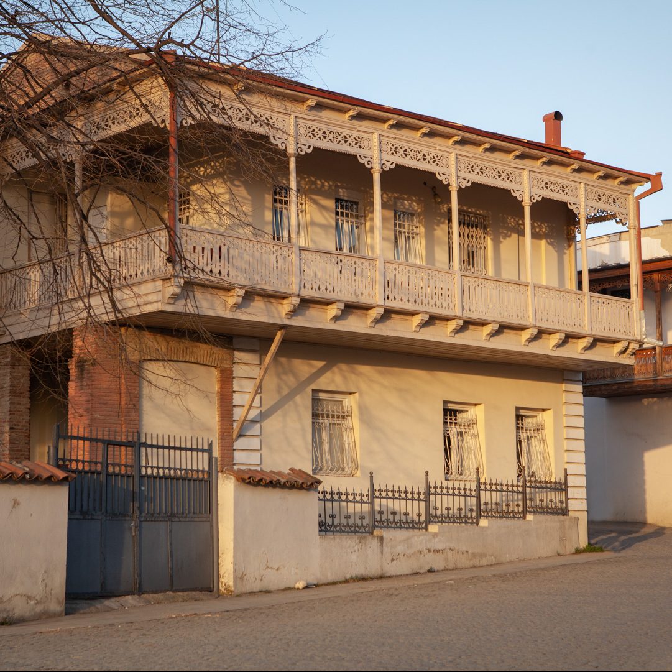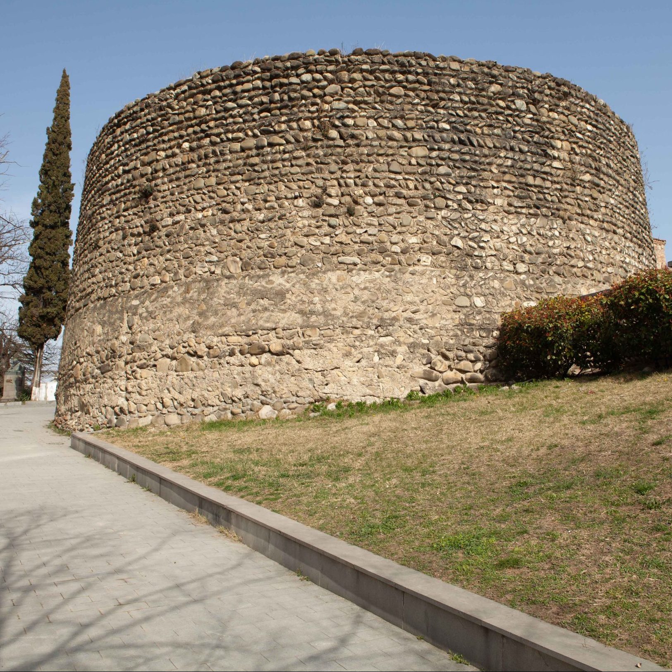აგურის ორსართულიანი შენობა მე-19 საუკუნის დასასრულშია აგებული. საცხოვრებელი სახლი ორგანულად ერგება ქუჩის დამრეც რელიეფს და ჰარმონიულად ეწერება არსებულ განაშენიანებაში. შენობა ყურადღებას იქცევს მთავარ ფასადზე შეკიდული ხის ჭვირული აივნით. საცხოვრებელი სახლი მნიშვნელოვანია ქალაქგეგმარებითი თვალსაზრისით, რადგან თავისი სივრცით-გეგმარებითი მახასიათებლით მოცემული შენობა მიკროუბნის განაშენიანების მაფორმირებელ როლს თამაშობს.
The two-storey brick building was built in the late 19th century. The house organically adapts to the sloping terrain of the street and harmoniously fits into the existing development. The building attracts attention with a wooden openwork balcony overhanging on the main facade. The house is important from an urban planning point of view, since the building, given its space-planning characteristics, plays a role in the formation of the microdistrict development.
