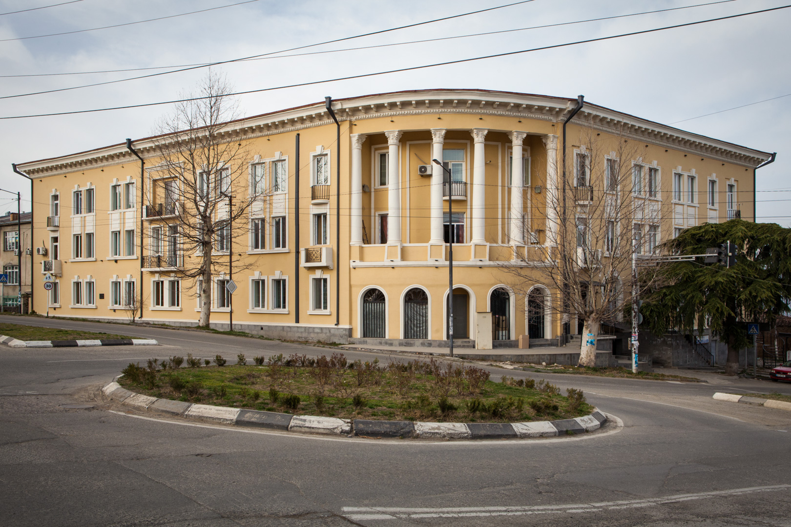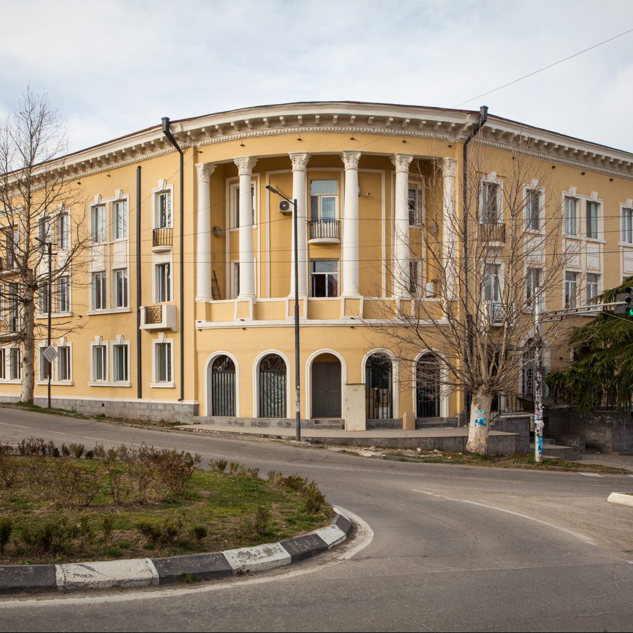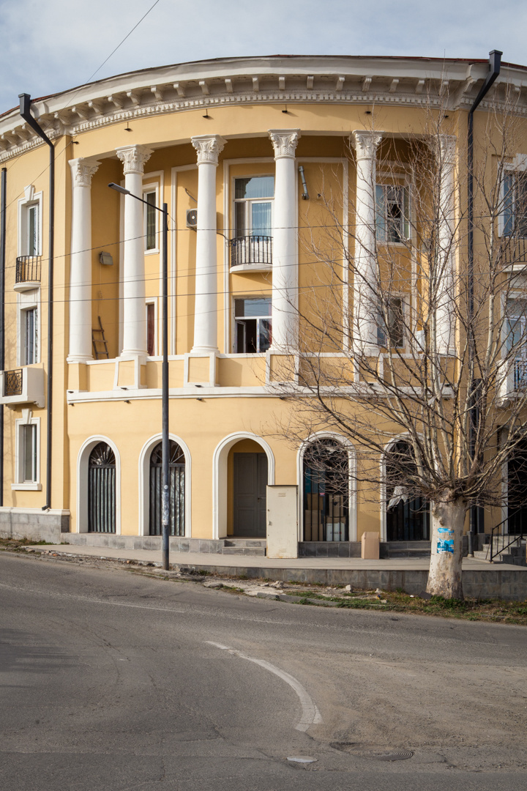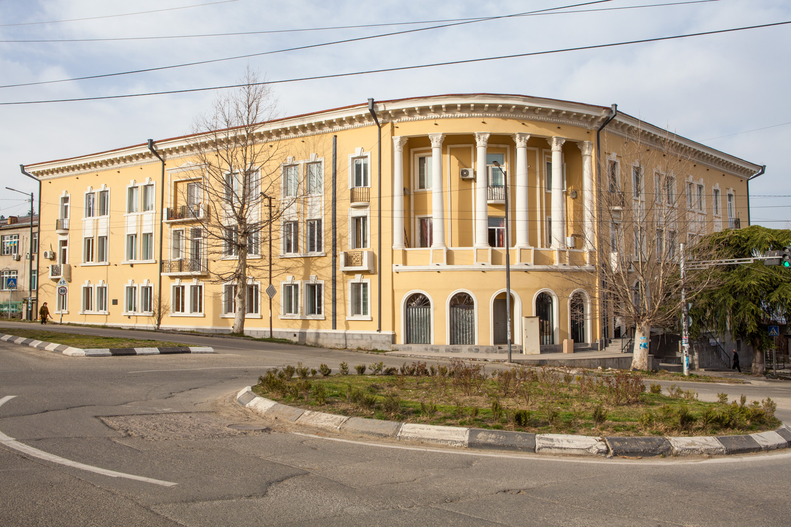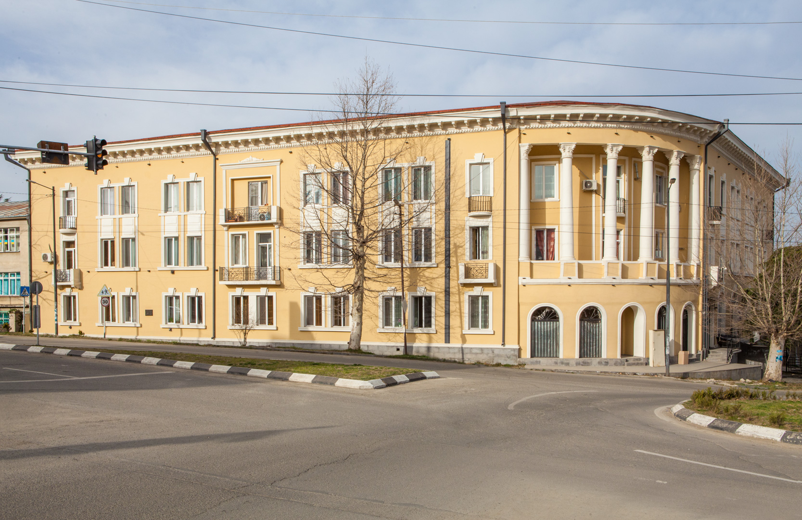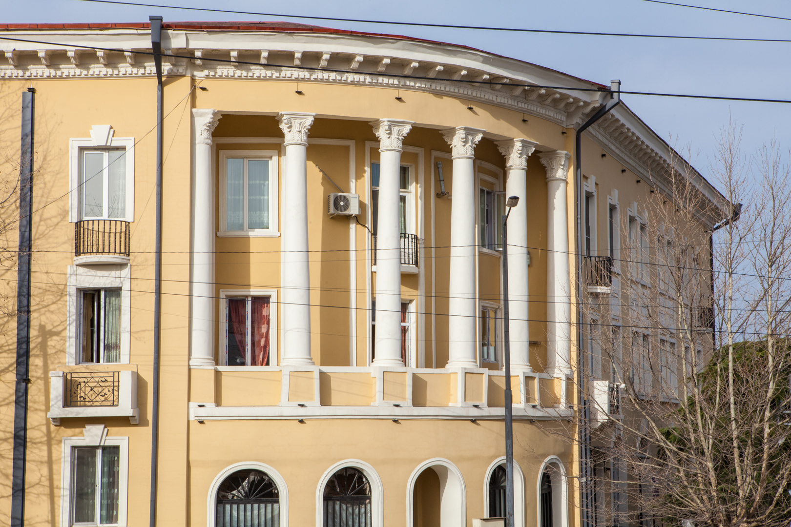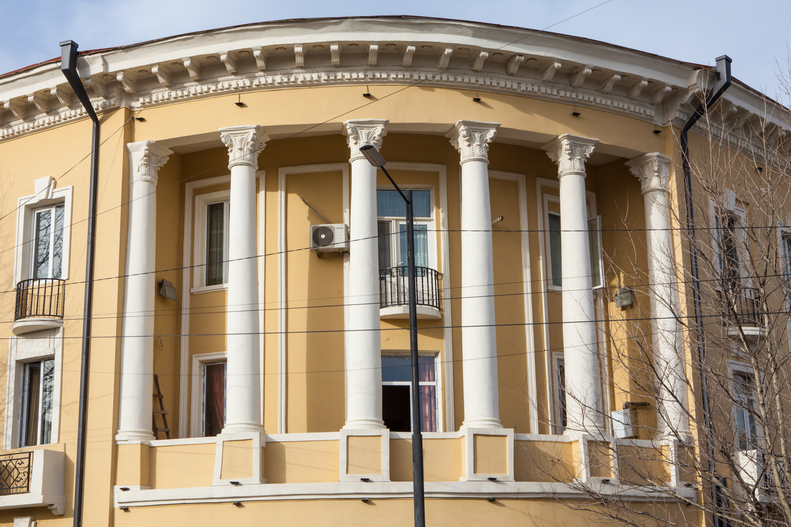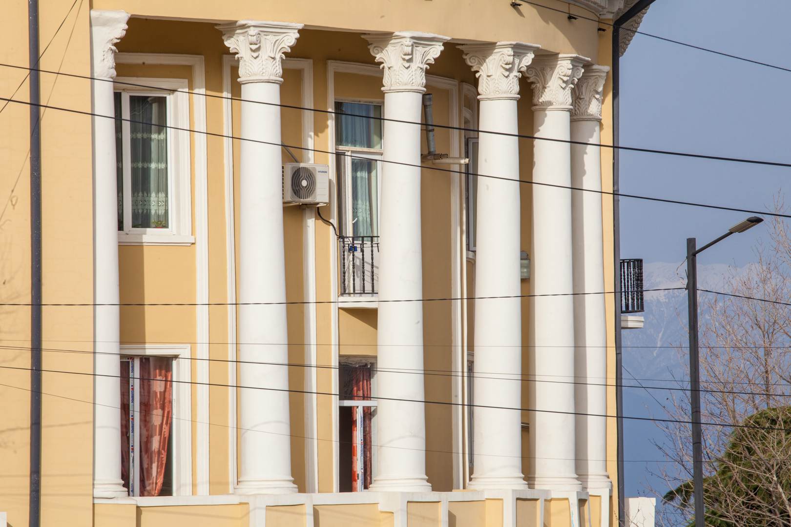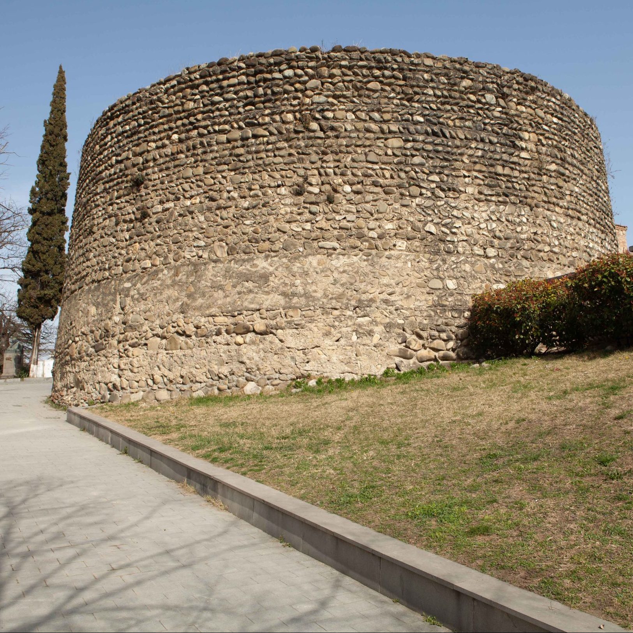კუთხის სამსართულიანი საცხოვრებელი სახლი მრუდხაზოვანი აფსიდით მოსაზღვრავს ქუჩის კუთხეს. ნაგებობის ცენტრალურ ღერძზე ღია პორტიკია, რომელშიც მაღალი, ორ სართულზე განთავსებული ნალესი სვეტები დომინირებს. პირველი სართულის დონეში კი თაღნარია დატანილი. პორტიკის ორსავ მხარეს ფასადი რიტმულად განლაგებული ღიობებით ნაწევრდება. სახლს აგვირგვინებს XX საუკუნის შუა პერიოდის ქალაქური საცხოვრისის არქიტექტურისთვის დამახასიათებელი პროფილირებული კარნიზი. შენობა გამოირჩევა საბჭოთა პერიოდისათვის დამახასიათებელი მასიურობითა და პომპეზურობით. თავისი მდებარეობით, მასშტაბითა და სტრუქურით მოცემული ნაგებობა მნიშვნელოვნად აყალიბებს მიმდებარე განაშენიანებას.
A corner three-storey house with a curvilinear apse borders the corner of the street. On the central axis of the building is an open portico in which dominate tall plastered columns located on two floors. An arcade has been inserted into the level of the first floor. On both sides of the portico, the facade is divided by rhythmically arranged openings. The house is crowned with a profiled cornice typical of urban housing architecture of the middle of the XX century. The building is massive and pompous, typical of the Soviet period. Due to its location, scale and structure, the building significantly forms the surrounding development.
ობიექტი

