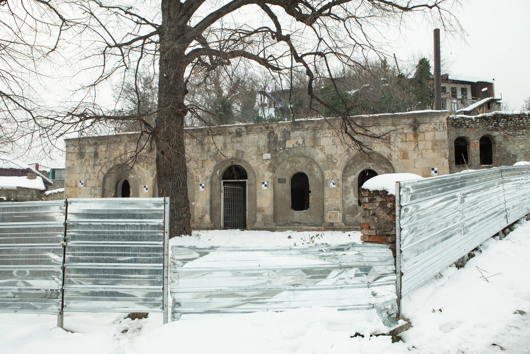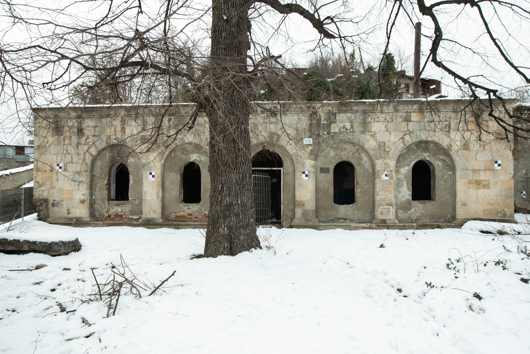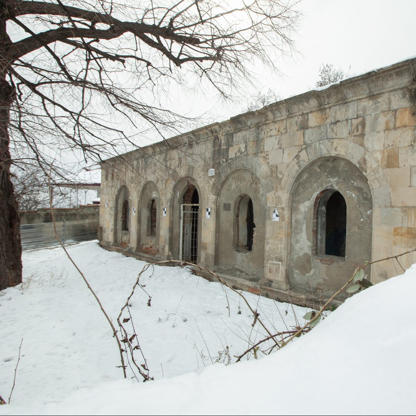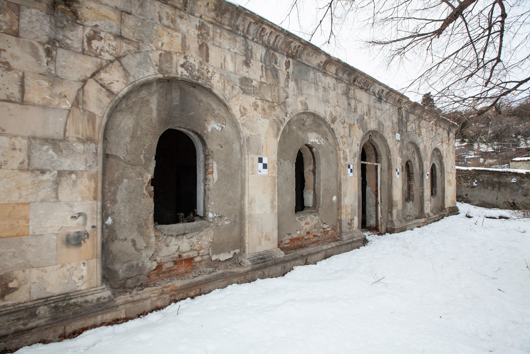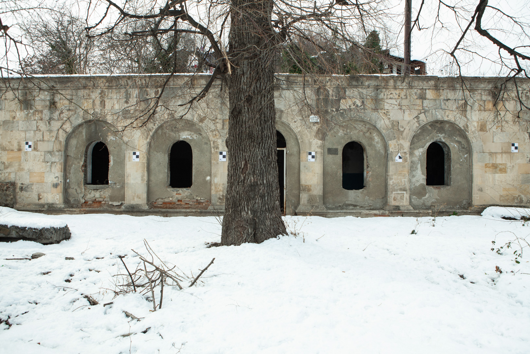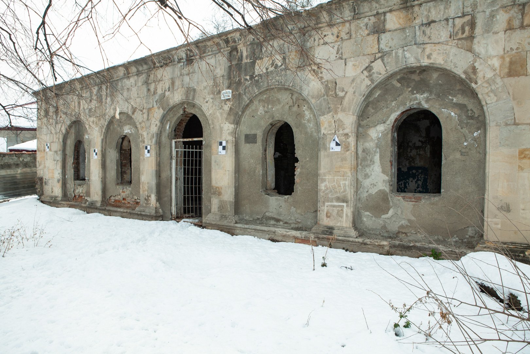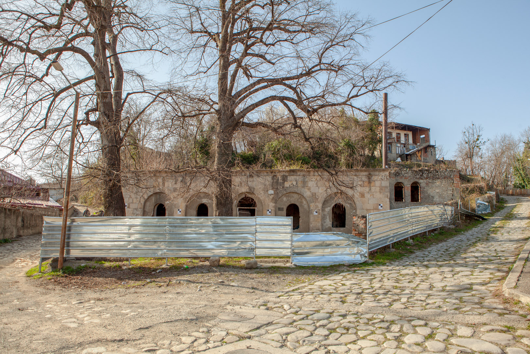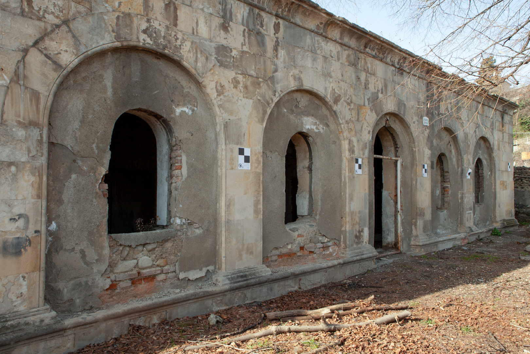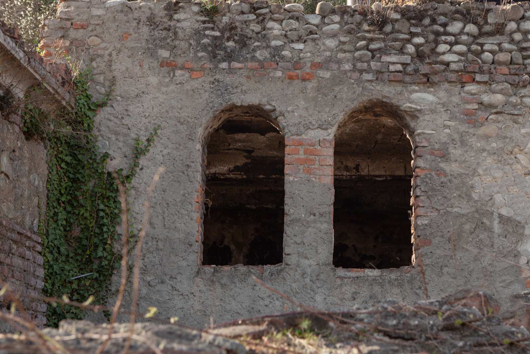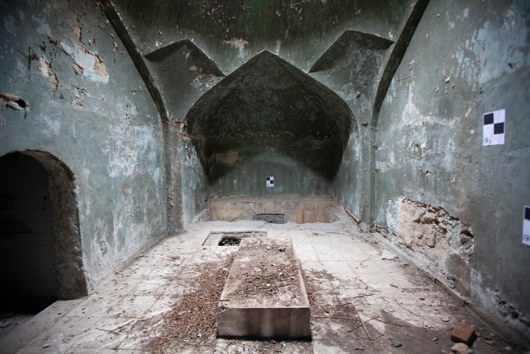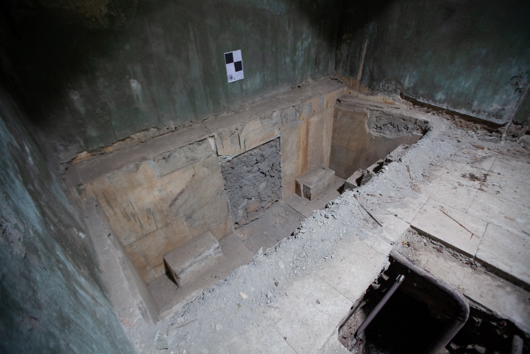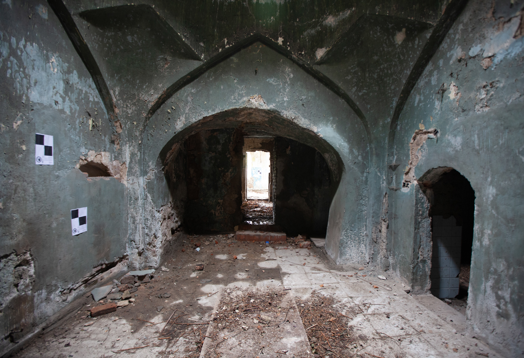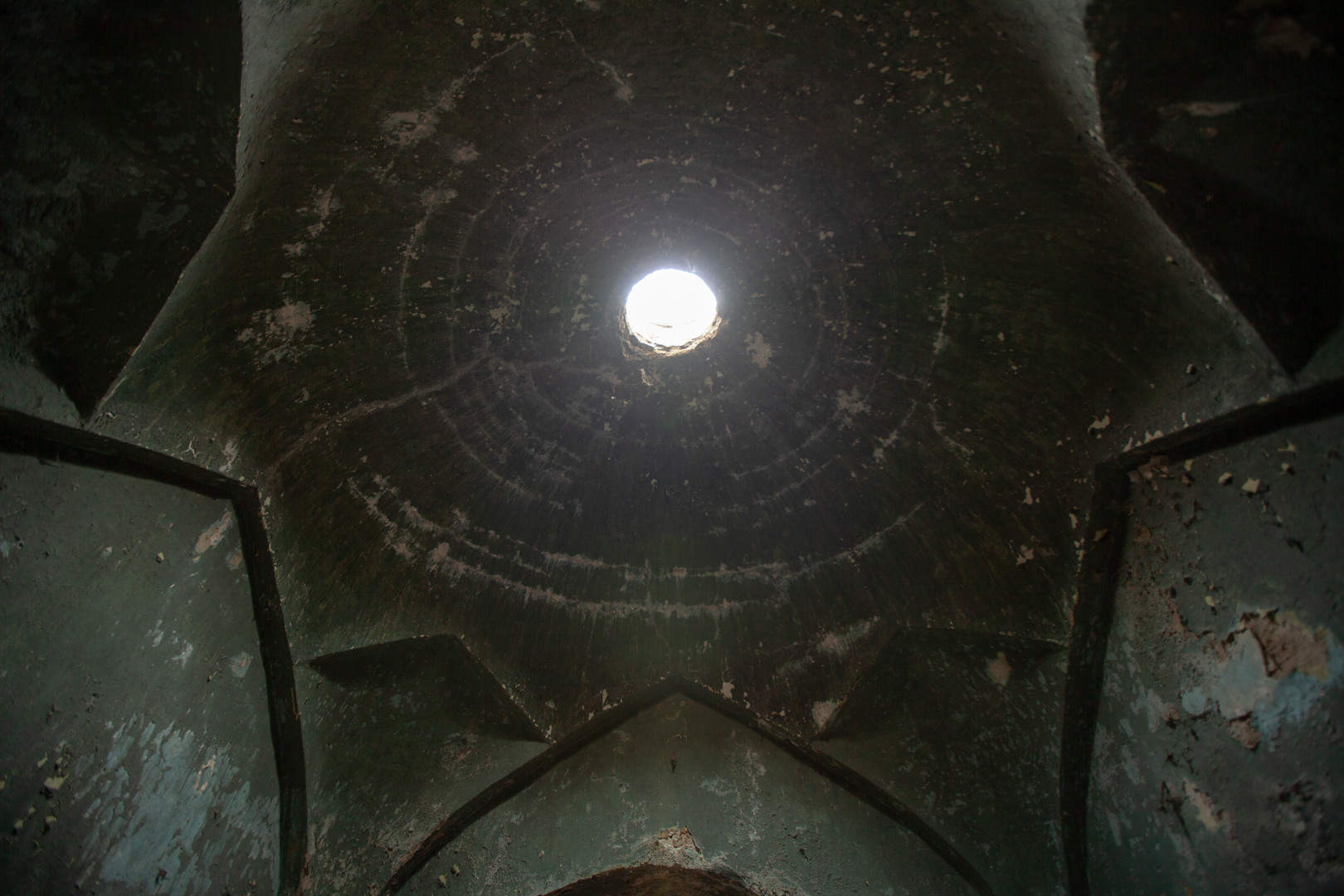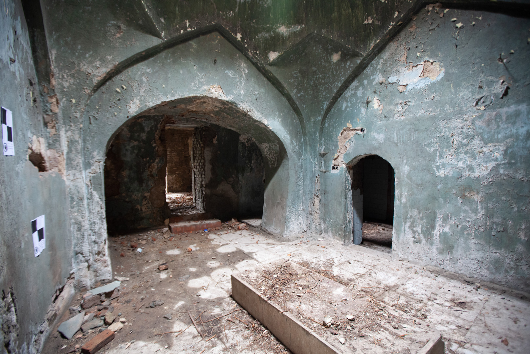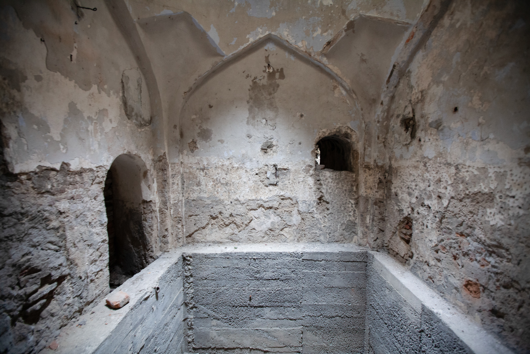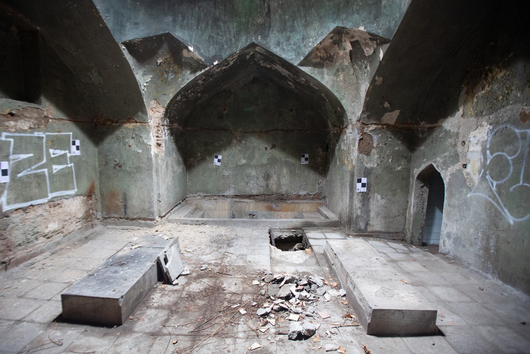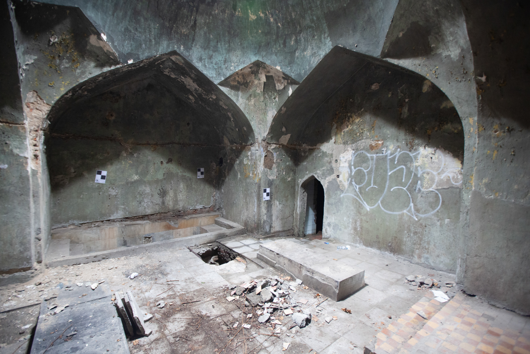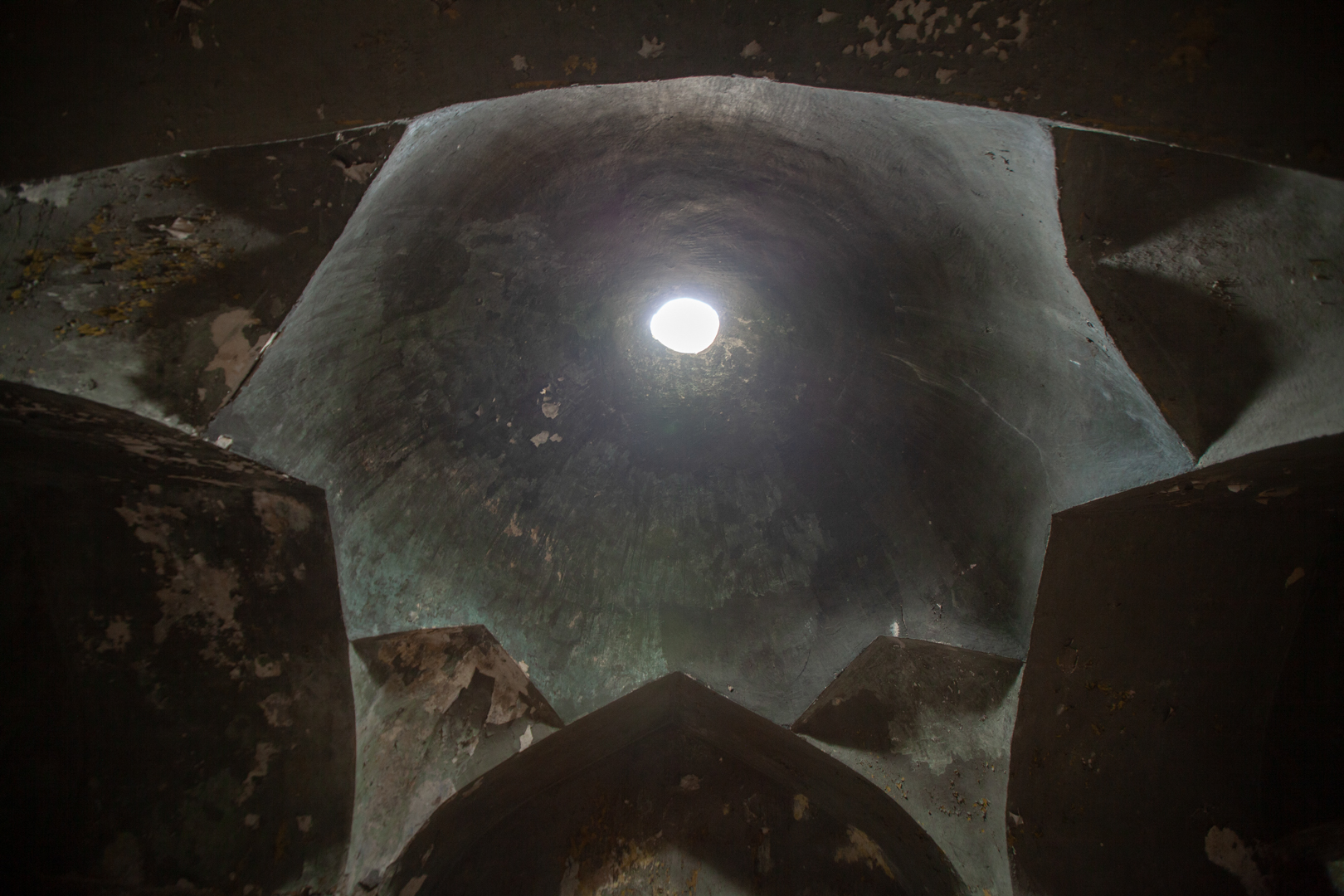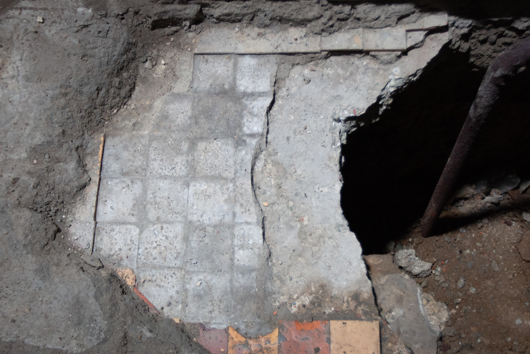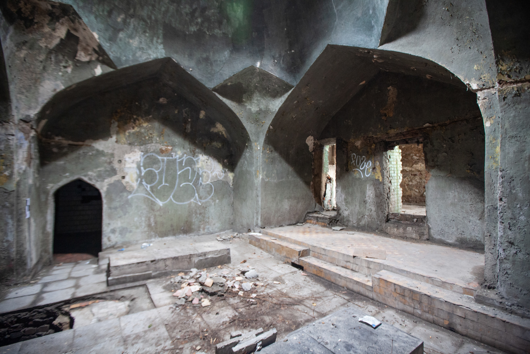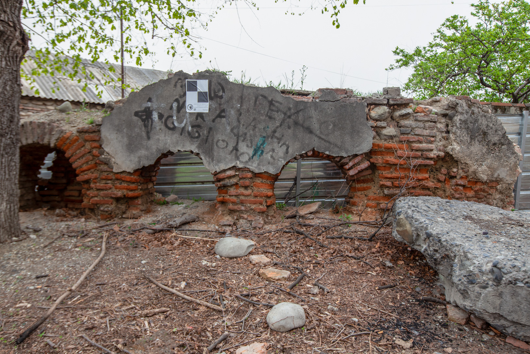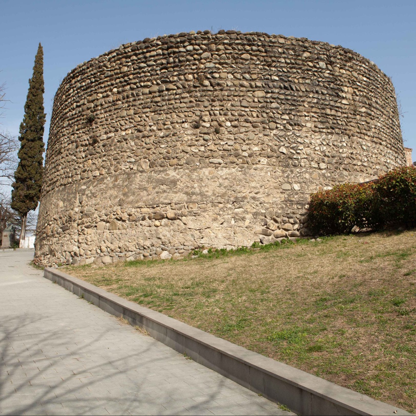მე-17 საუკუნის აღმოსავლური ტიპის აბანო ბატონის ციხის ჩრდილო-დასავლეთით მდებარეობს. აბანოს გეგმა განვითარებულია აღმოსავლეთიდან დასავლეთისკენ. სამშენებლო მასალად გამოყენებულია რიყის ქვა და ქართული აგური. აბანო შედგება სამი ერთმანეთისაგან დამოუკიდებელი სათავსებიანი საბანაო დარბაზისაგან, რომელთაგან ორი უფრო დიდია. ყოველი დარბაზის წინ ოდნავ წაგრძელებული სათავსია. დღესდღეობით შენობა საკმაოდ სახეცვლილია, თუმცა განსაკუთრებულ ყურადღებას იმსახურებს აბანოს ინტერიერი, რომლის დარბაზებიც გადახურულია სფერული გუმბათებით, კედლები კი გაფორმებულია შეისრულთაღიანი ნიშებით. დარბაზის ოთხივე კედელზე ამგვარი ნიშებია, ამათგან სამხრეთის ნიშები უფრო ღრმაა და მასში მართკუთხა მოყვანილობის აუზებია მოწყობილი. სინათლის წყაროსთვის გუმბათის ცენტრში დატანილია მრგვალი სანათები. განსხვავებულია მესამე დარბაზის გუმბთქვეშა სივრცე, იგი მთლიანად აუზს აქვს ათვისებული. ამავე დარბაზის წინ კამარიანი ოთახია, როგორც ჩანს, განსაკუთრებული სტუმრებისათვის განკუთვნილი. მე-20 საუკუნეში, აბანოს ოთახების წინ, მთელ სიგრძეზე მიადგეს თაღოვანი ღიობებით გახსნილი ტალანი. შენობის მთავარი ფასადი მოპირკეთებულია ტუფის ქვით. აბანოს წინ არსებული გალავნის ნაშთი მიუთითებს, რომ ნაგებობა თავის დროზე გარშემორტყმული ყოფილა გალავნით.
მოცმული ნაგებობა მნიშვნელოვანია სიძველითა (მიუხედავად გვიანდელი ჩარევებისა) და ტიპოლოგიით, იგი თელავში შემორჩენილი საზოგადოებრივი დანიშნულების შენობის, კერძოდ, აბანოს ერთ-ერთი ადრული ნიმუშია.
The 17th century Eastern type bathhouse is located northwest of Batoni Castle. The plan of the bath is developed from east to west. Cobblestone and Georgian brick are used as building materials. The bathhouse consists of three independent bath halls and store rooms, two of which are larger. In front of each hall there is a slightly elongated store room. Today the building is rather modified, but special attention should be paid to the interior of the bathhouse, the halls of which are covered with spherical domes, and the walls are decorated with pointed arch niches. There are such niches on all four walls of the hall, of which the southern niches are deeper and rectangular pools are arranged in it. Round lamps are placed in the center of the dome for the light source. The space under the dome of the third hall is different, it has completely occupied by the pool. In front of the same hall is a vaulted room. Apparently, it is designed for special guests. In the 20th century, a corridor open with archways was placed in front of the bath rooms along the entire length. The main facade of the building is faced with tuff stone. The remains of the gate in front of the bathhouse indicate that the structure was once surrounded by the gate. The given structure is important in terms of antiquity (despite late interventions) and typology, and is one of the earliest examples of a public building, namely the bathhouse (Abano), in Telavi.
