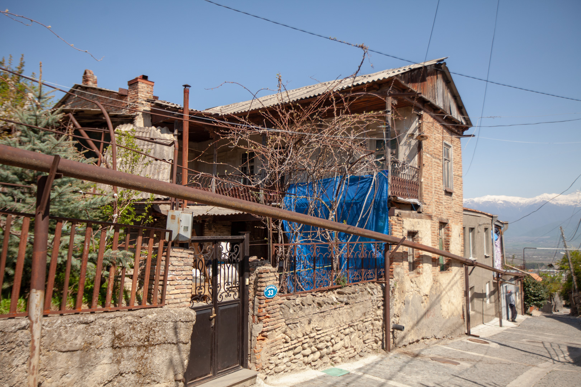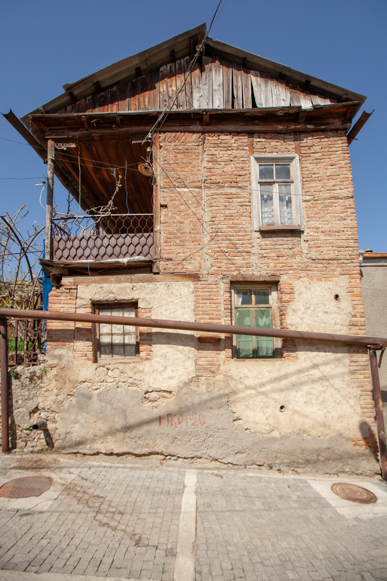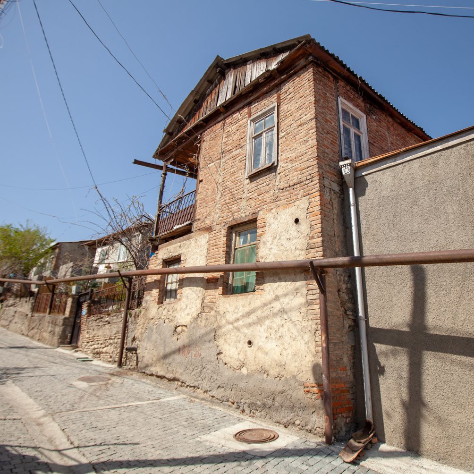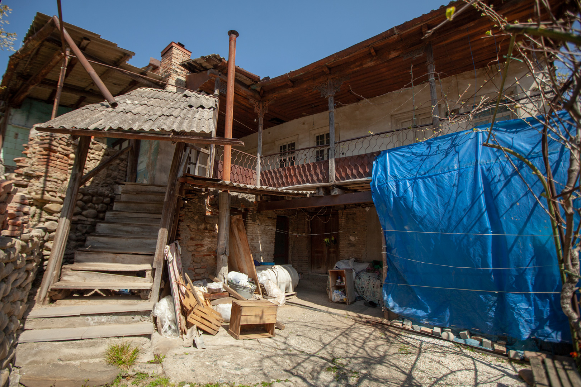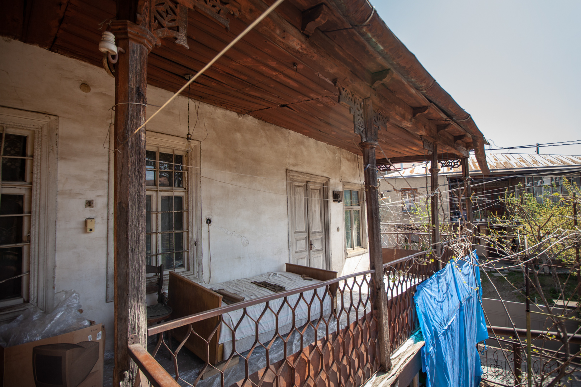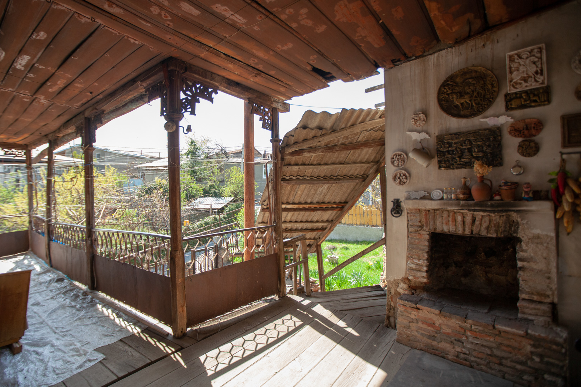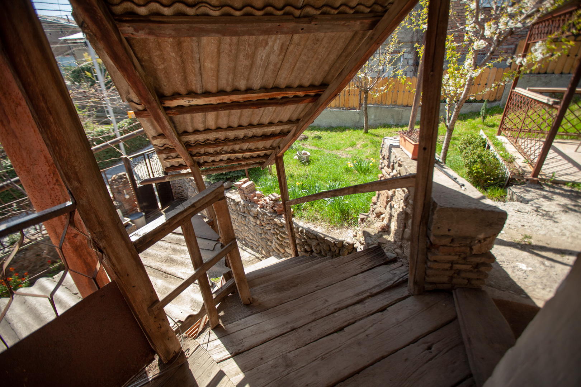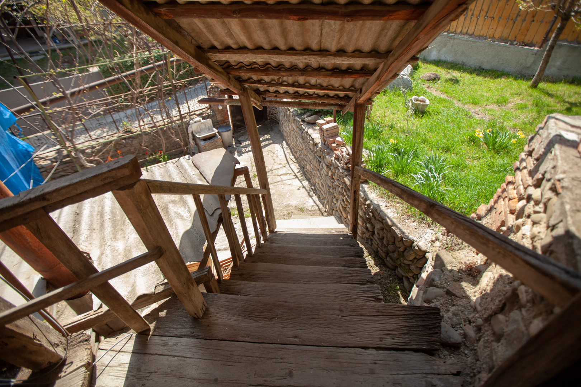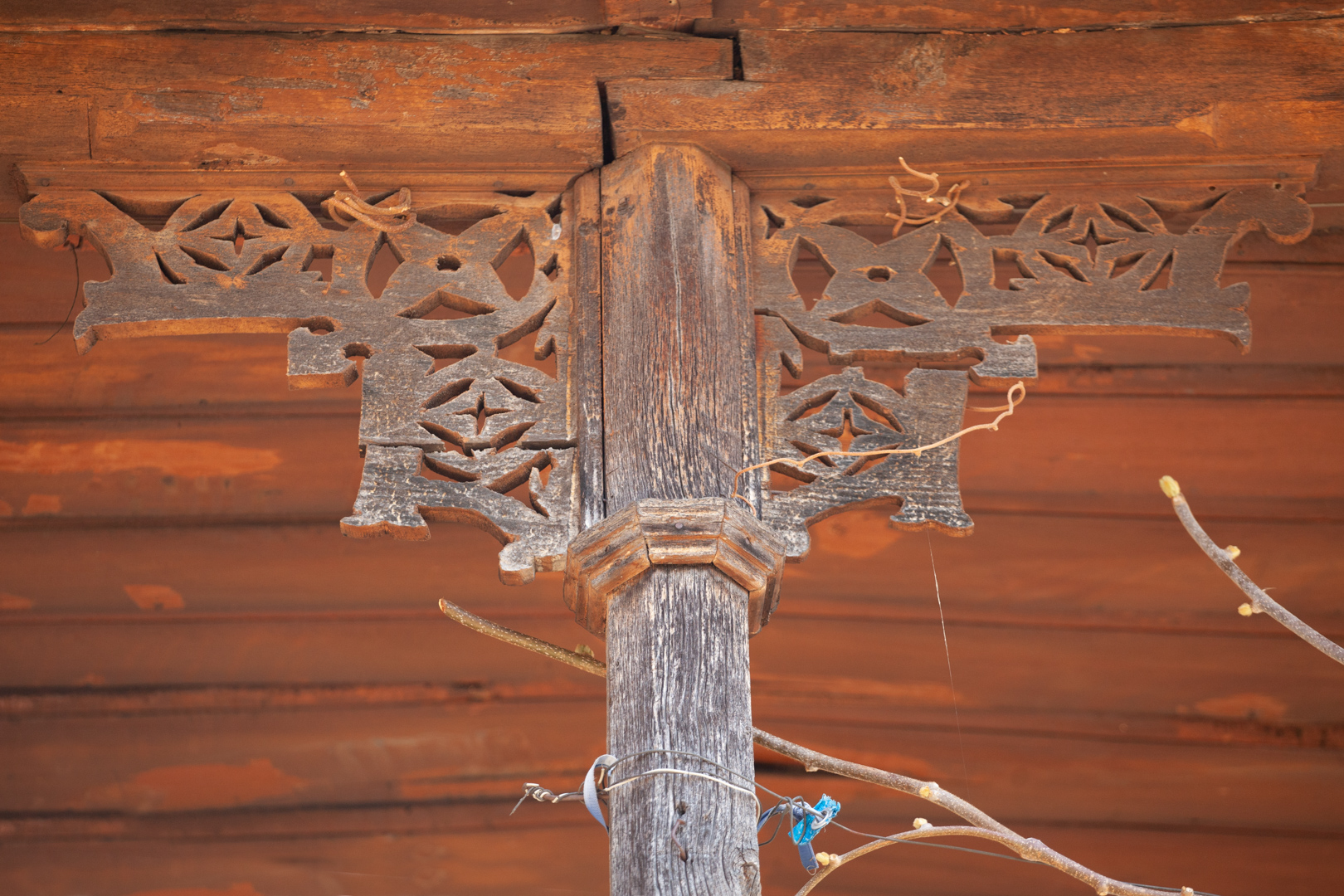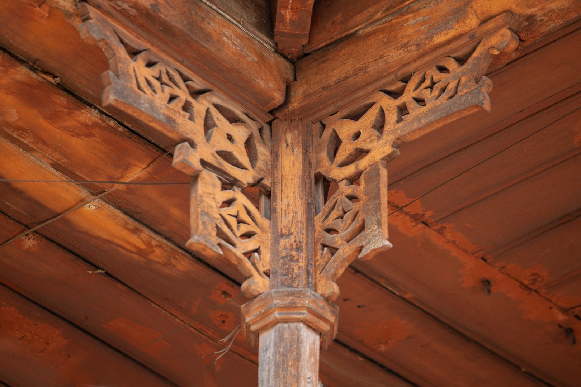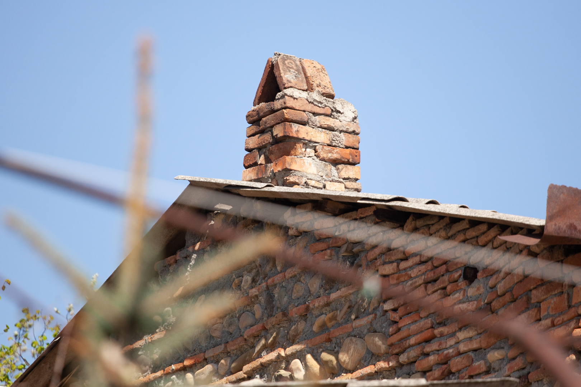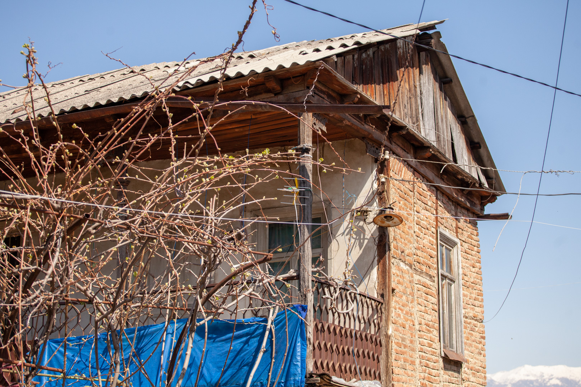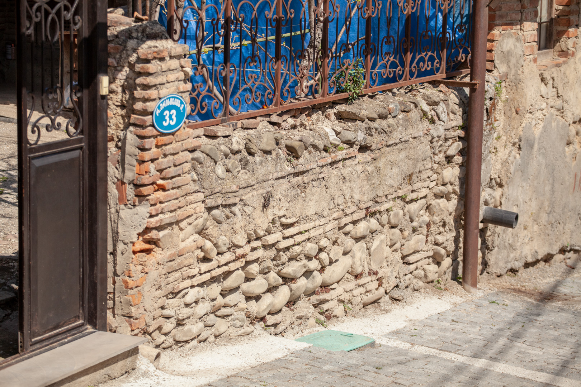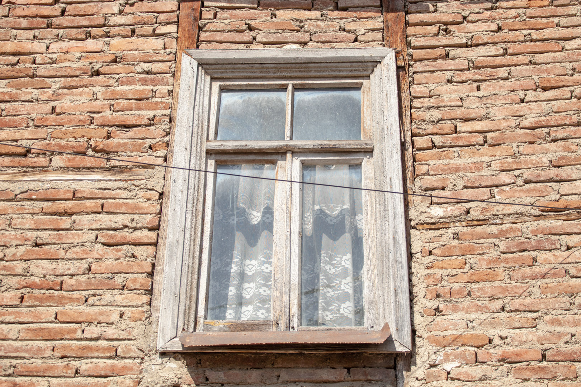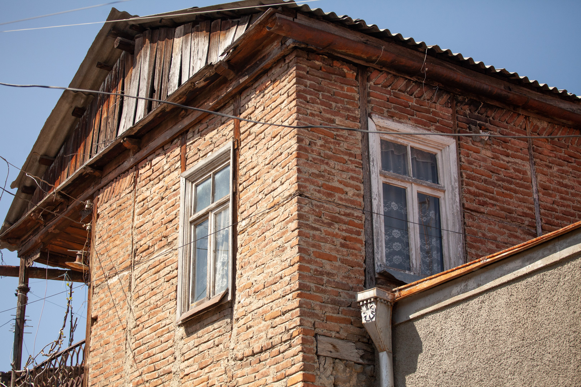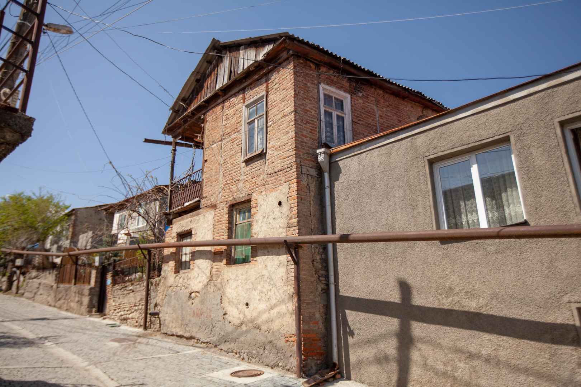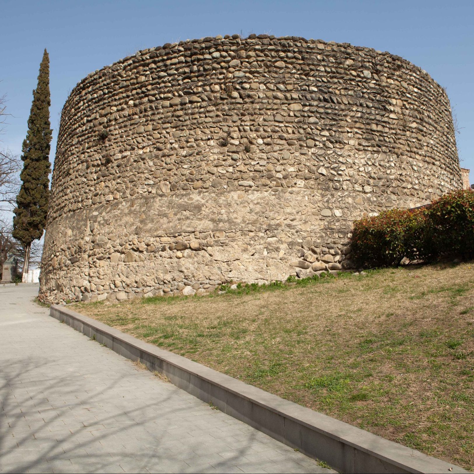ლათინური „L“ ფორმის გეგმარების, აზიდული პროპორციების მქონე ორსართულიანი შენობა ოსტატურად ერგება ქუჩის რთულ რელიეფს და ზურგის ნაწილით ფერდობში იჭრება. შენობა მე-19-20 საუკუნეთა მიჯნაზეა აგებული. საცხოვრებელი სახლი მნიშვნელოვანია ქალაქგეგმარებითი თვალსაზრისით, რადგან თავისი სივრცით-გეგმარებითი მახასიათებლით მოცემული შენობა მიკროუბნის განაშენიანების მაფორმირებელ როლსაც თამაშობს.
Latin L-shaped in plan, the two-storey building with high proportions is skillfully combined with the complex terrain of the street and the back of the building is cut into the slope. The building was built at the turn of the 19th and 20th centuries. The house is important from an urban planning point of view, since the building, with its space-planning characteristics, also plays a formative role in the development of the microdistrict.
