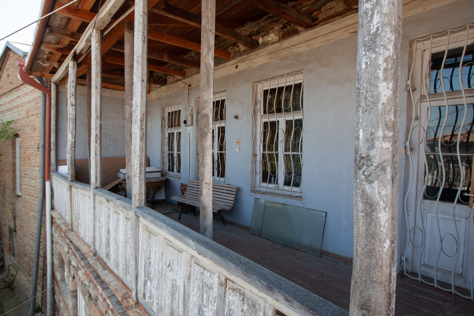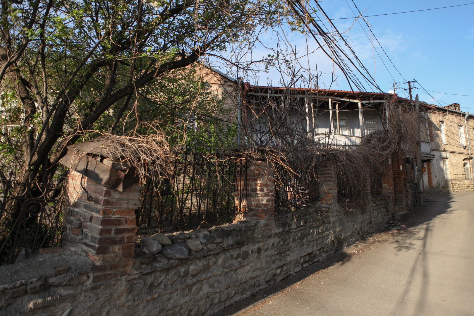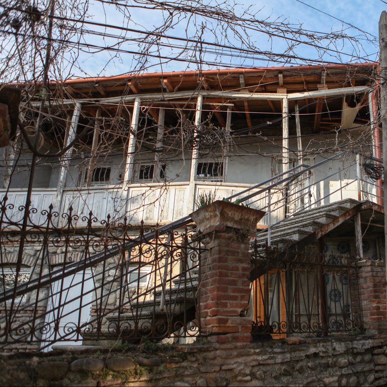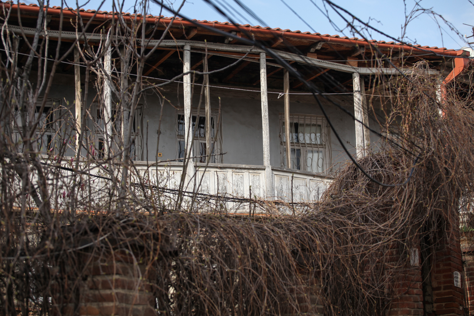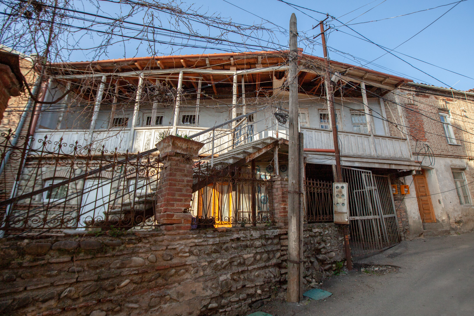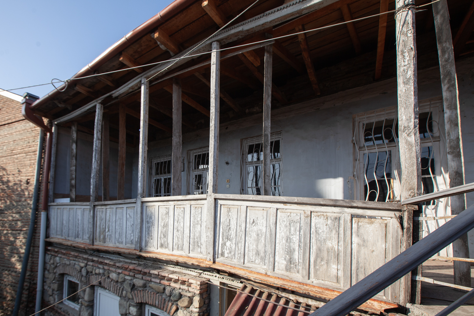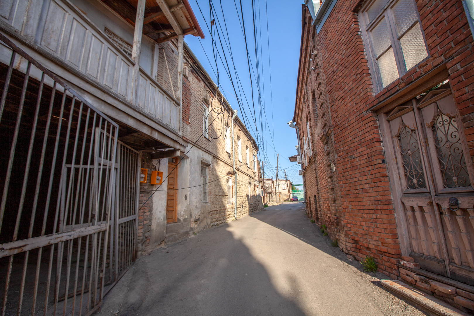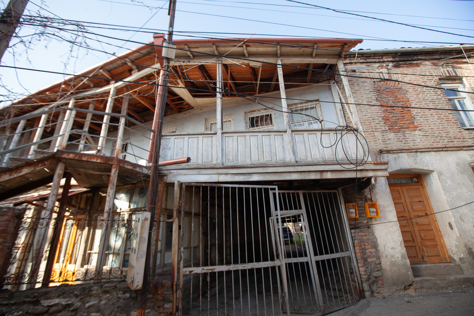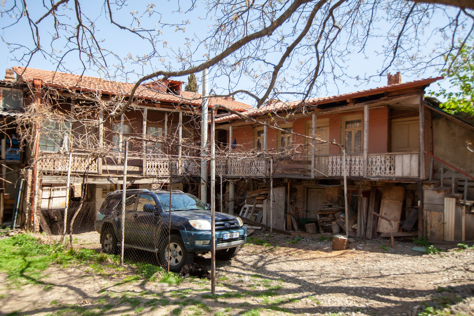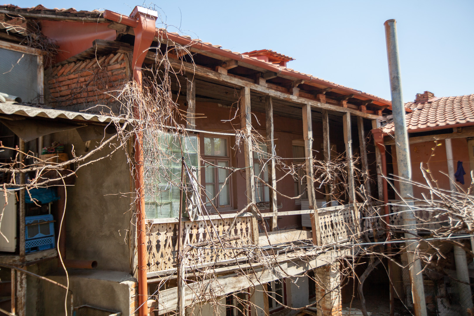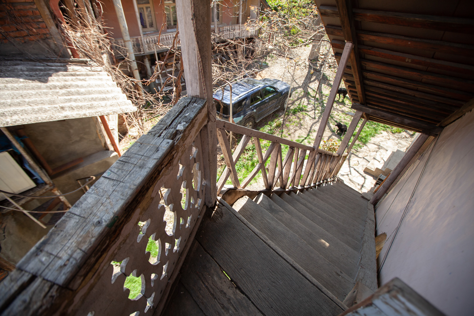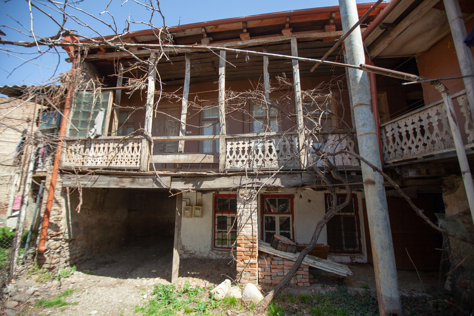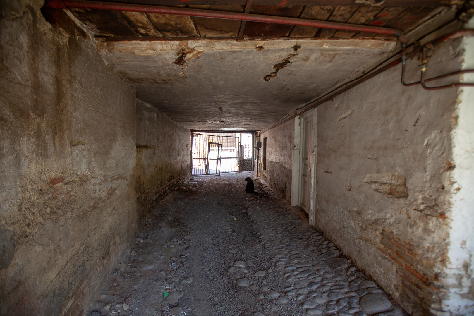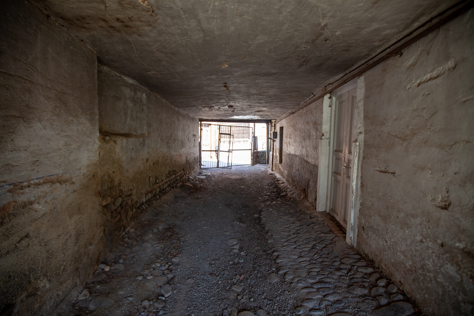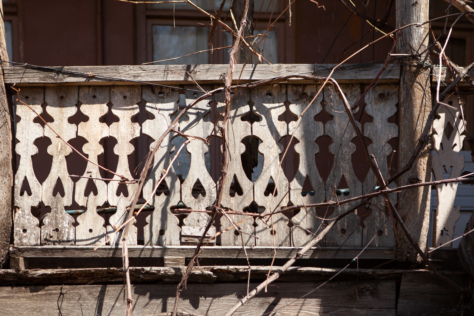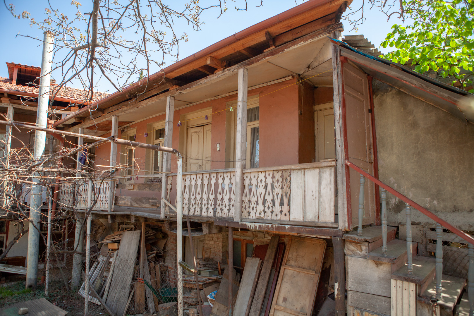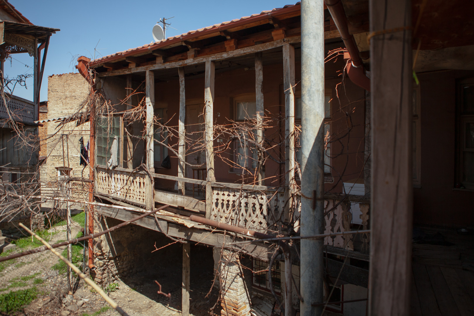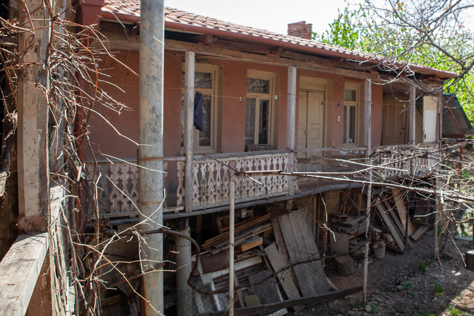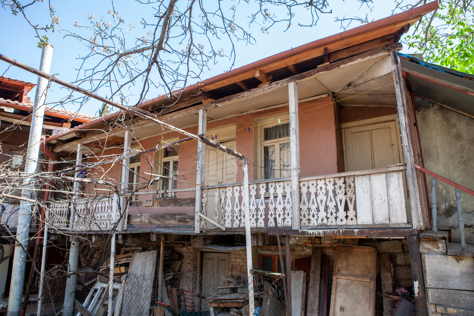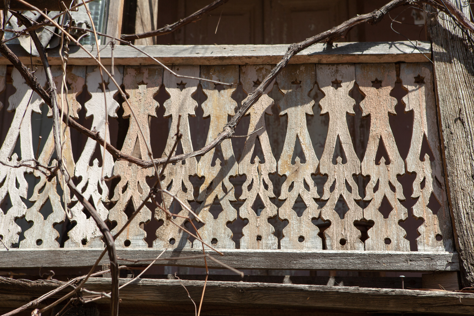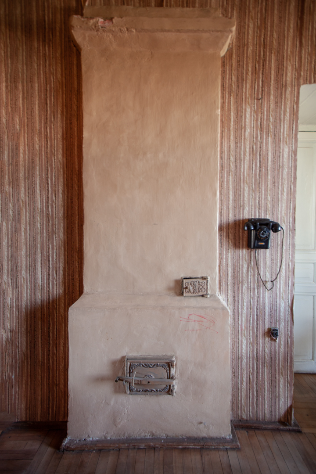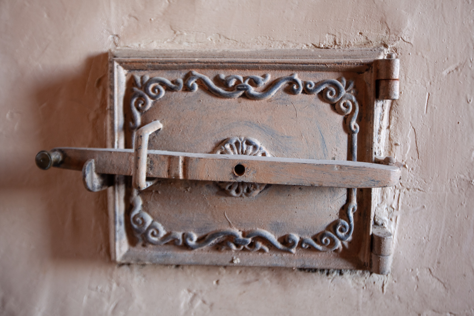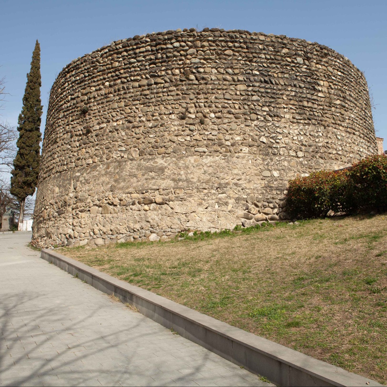1903 წელს აგებული ორსართულიანი აგურის საცხოვრებელი სახლი თავისი გეგმარებითა და სტრუქტურით დიდწილად განსაზღვრავს ქუჩისა თუ მიკროკვარტლის სივრცულ თავისებურებას. აგურის გალავანი შემოწერს სახლის შიდა ეზოს, ეზოსპირა ფასადი ხის მოხარატებული აივნით ეხსნება გარემოს. თავისი მაღალმხატვრული გამომსახველობითა და სივრცულ-სტრქუტურული თავისებურებებით შენობა თელავის ურბანული მემკიდრეობის მნიშვნელოვან ნიმუშს წარმოადგენს. საცხოვრებელი სახლი მნიშვნელოვანია ქალაქგეგმარებითი თვალსაზრისით, რადგან თავისი სივრცით-გეგმარებითი მახასიათებლით მოცემული შენობა მიკროუბნის განაშენიანების მაფორმირებელ როლსაც თამაშობს.
A two-storey brick house built in 1903, with its planning and structure, largely determines the spatial originality of a street or a micro-block. The house is fenced with a brick wall, and the facade from the street is wooden lathed balcony. Due to its high artistic expressiveness and spatial and structural features, the building is an important example of Telavi’s urban heritage. The house is important from an urban planning point of view, since the building, given its space-planning characteristics, also plays a formative role in the development of the microdistrict.
