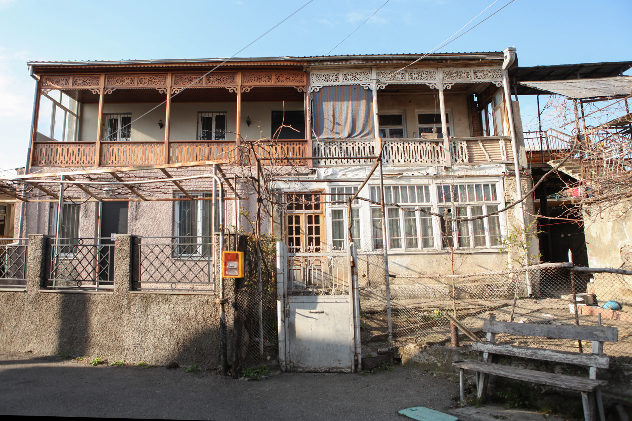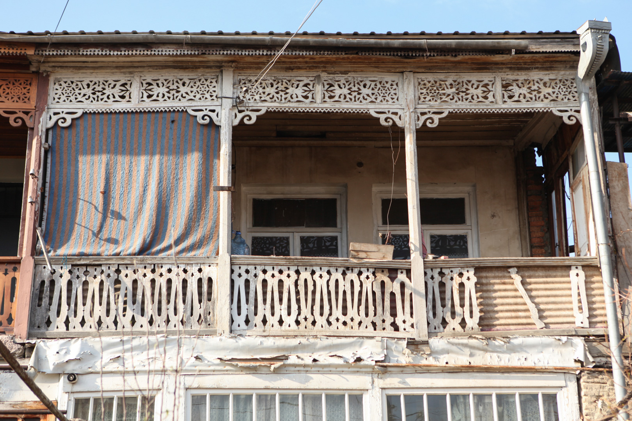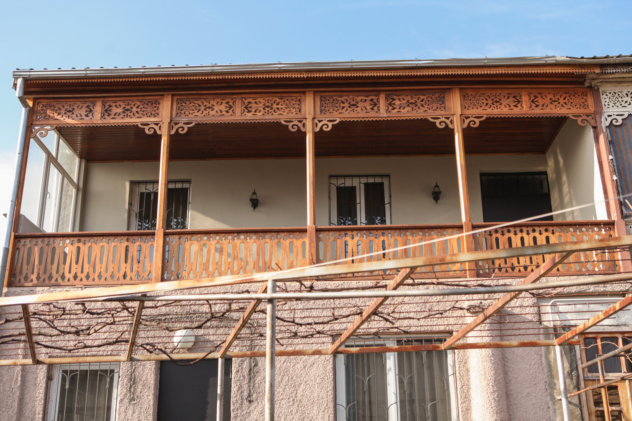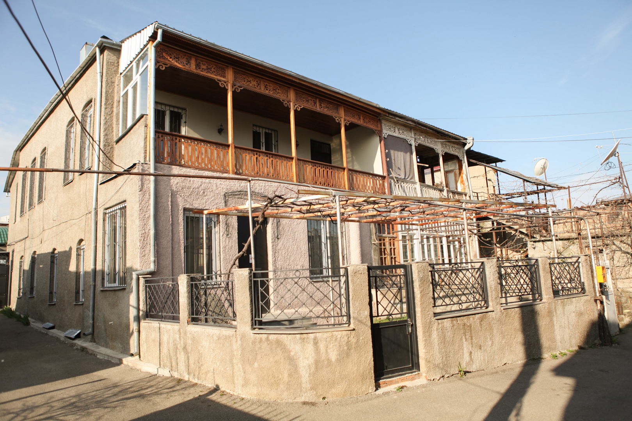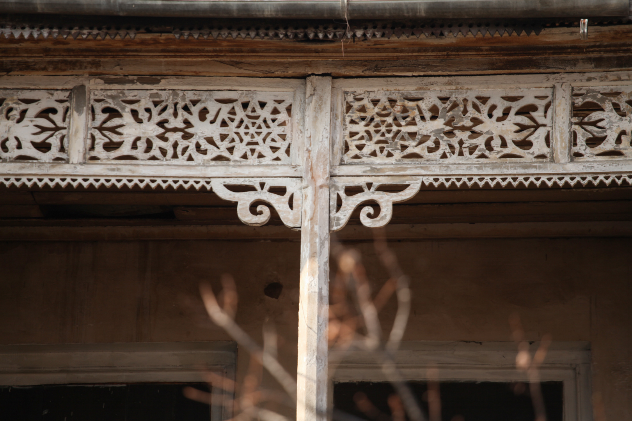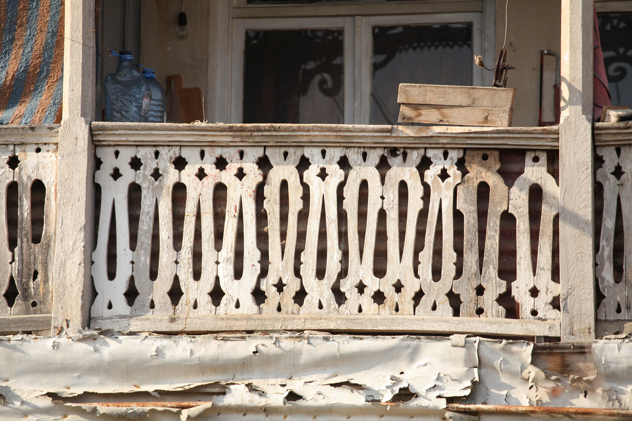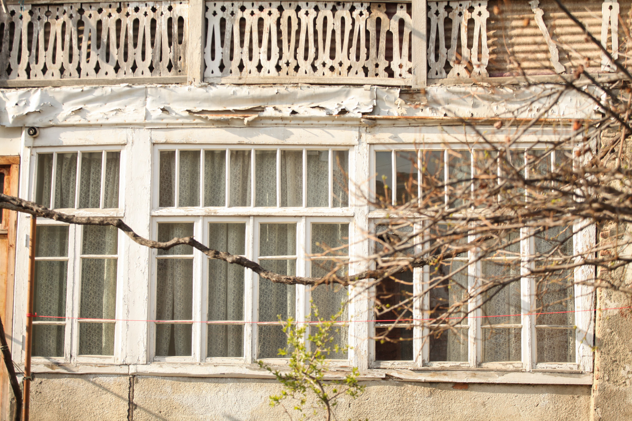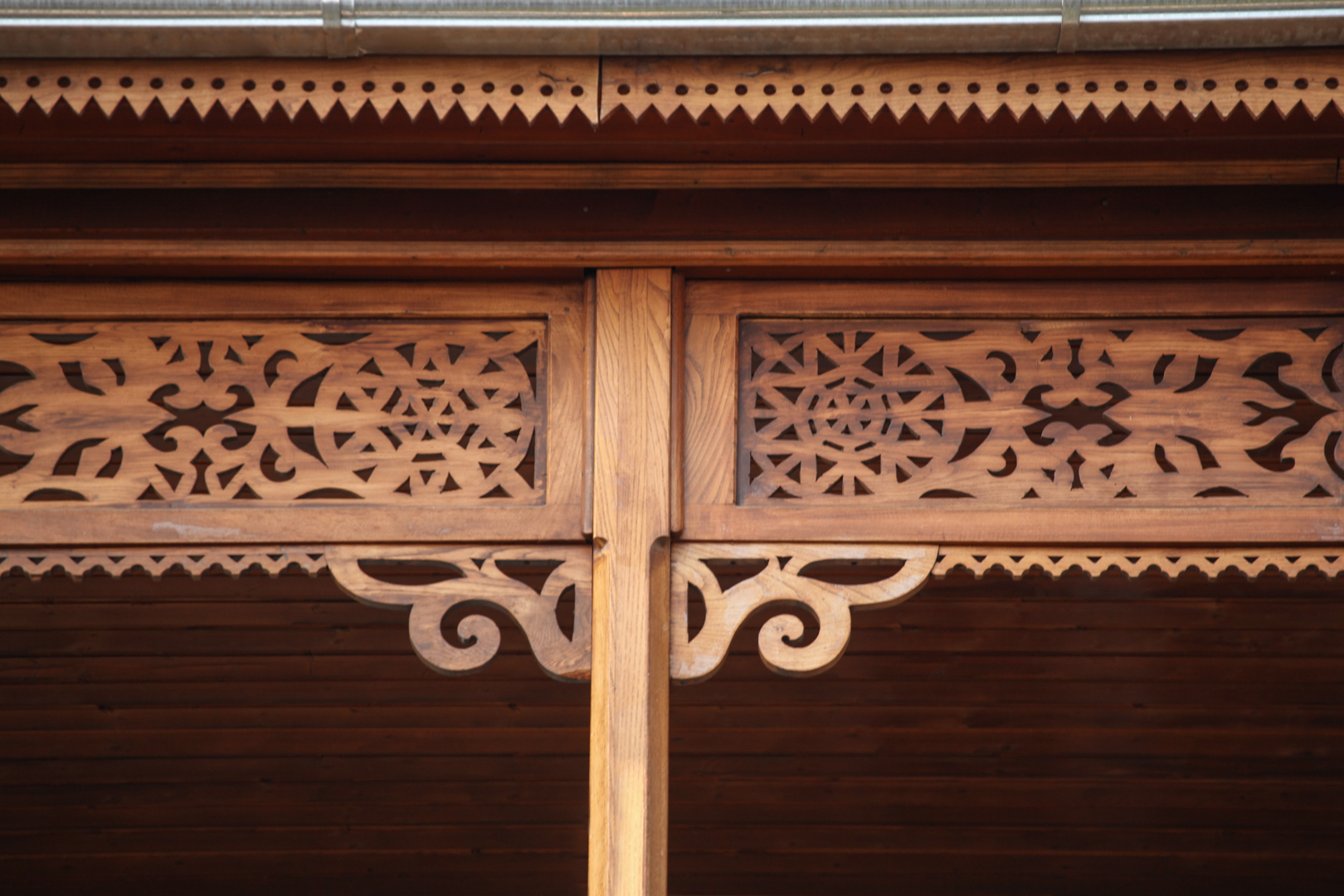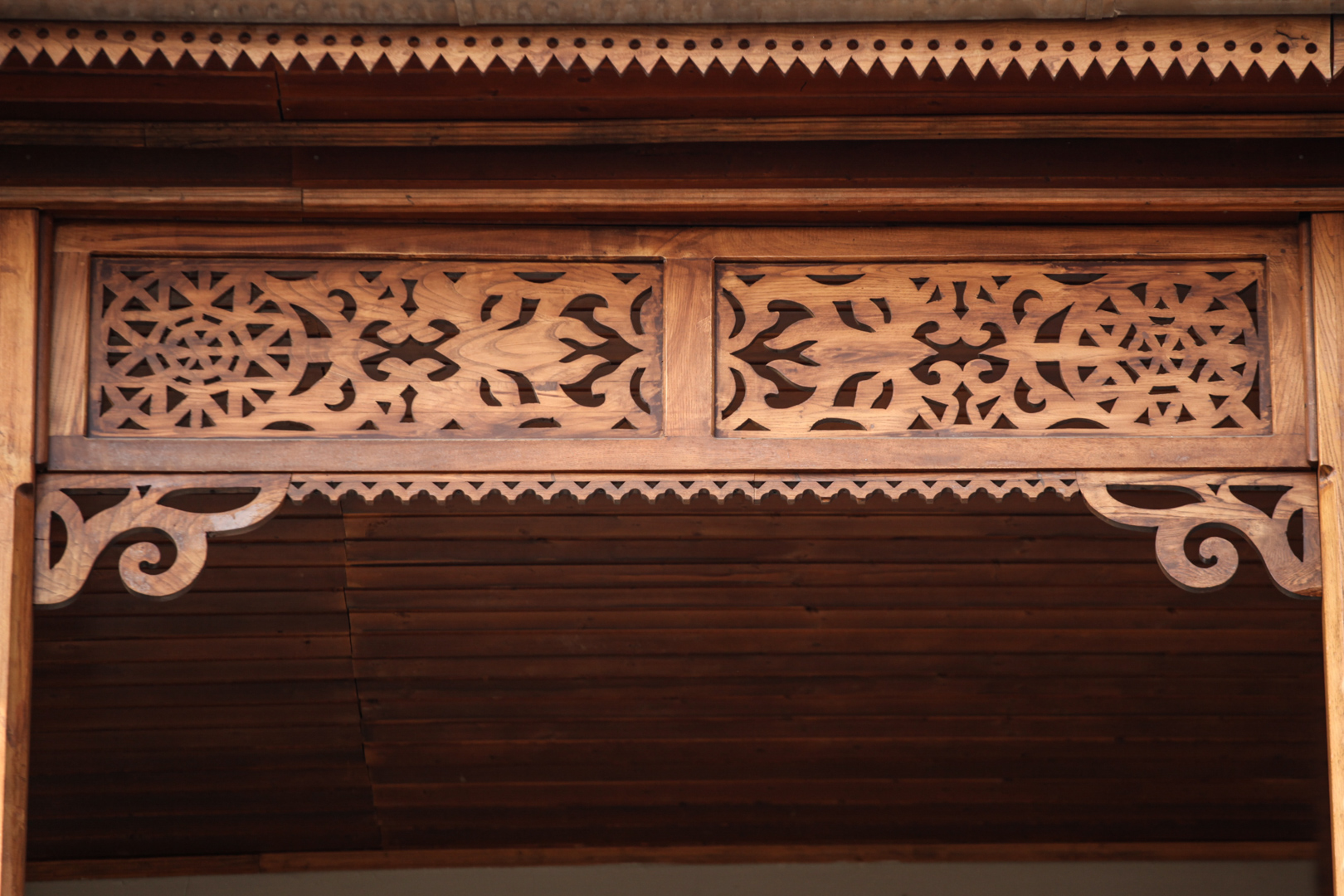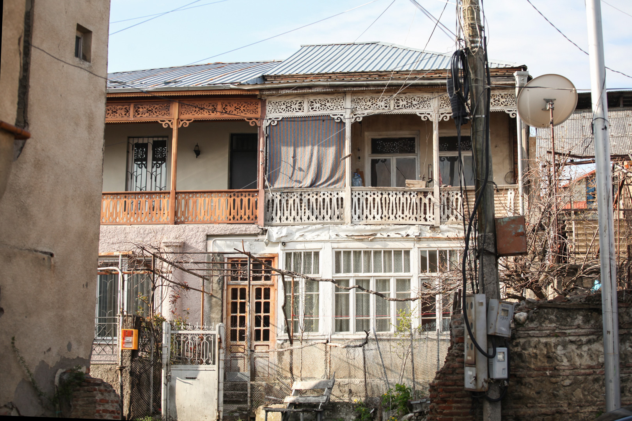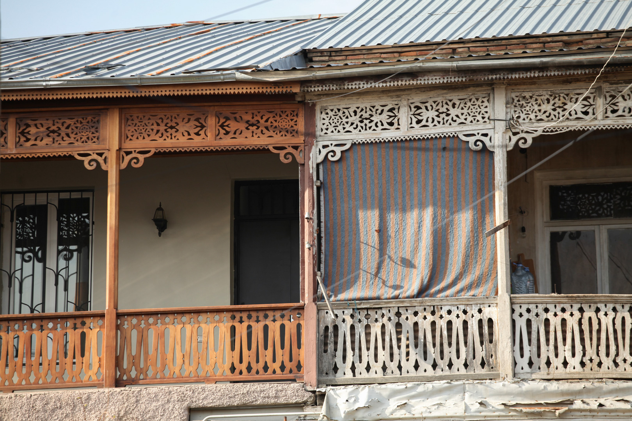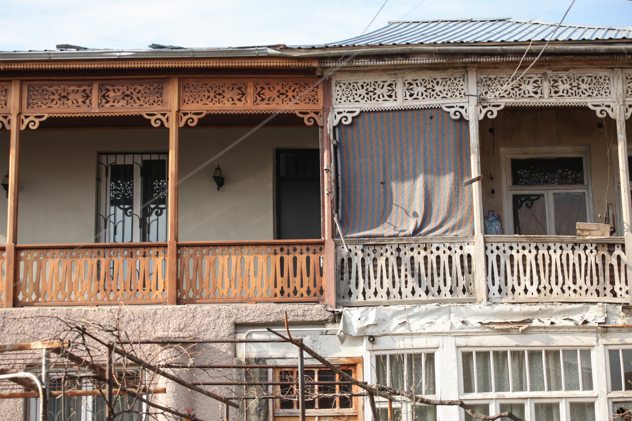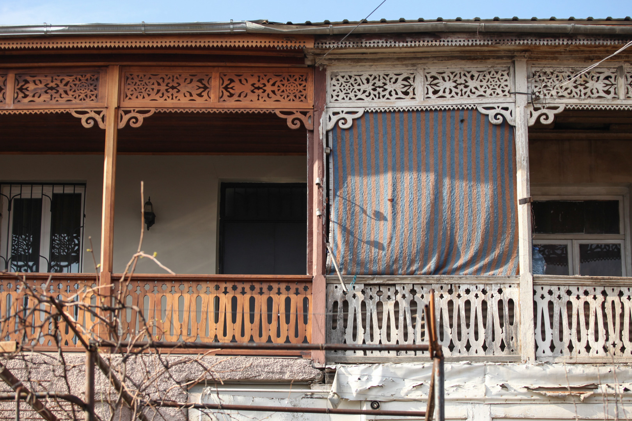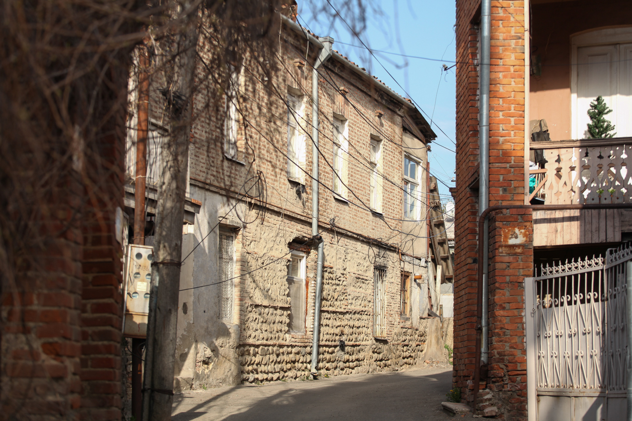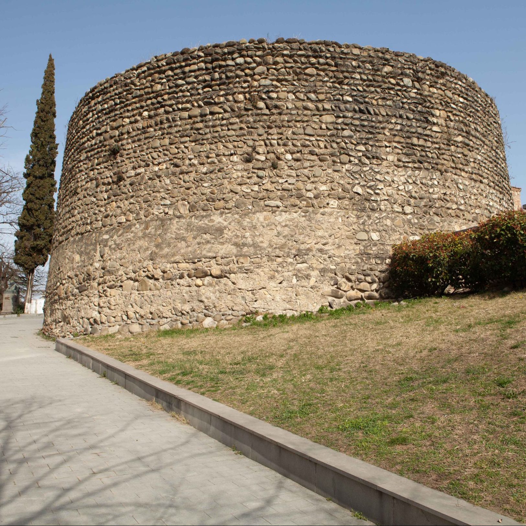აგურისა და რიყის ქვით ნაგები ორსართულიანი საცხოვრებელი სახლი თავისი მასშტაბითა და პროპორციით დიდწილად განსაზღვრავს მიმდებარე განაშენიანების ხასიათს. პირველი სართულის უხეში გადაკეთებების მიუხედავად, შენობას შენარჩუნებული აქვს მომხიბვლელობა, რომელსაც მთელს სიგრძეზე განთავსებული ხის ჭვირულორნამენტული აივანი განსაზღვრავს. სახლი მე-19-20 საუკუნეების მიჯნას განეკუთვნება. შენობა მნიშვნელოვანია ტრადიციული თელავური გეგმარებითი კომპოზიციისა და ფასადზე განთავსებული ხის ჭვირული აივნის გამო.
A two-storey house built of brick and cobblestone, with its scale and proportions, largely determines the nature of the adjacent development. Despite the rough renovation of the first floor, the building retains its charm, which is determined by the openwork decorative wooden balcony located along its entire length. The house belongs to the turn of the 19th and 20th centuries. The building is important due to the planning composition traditional for Telavi and the wooden openwork balcony located on the facade.
